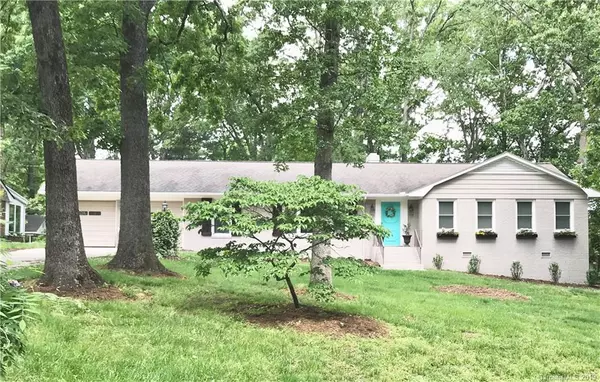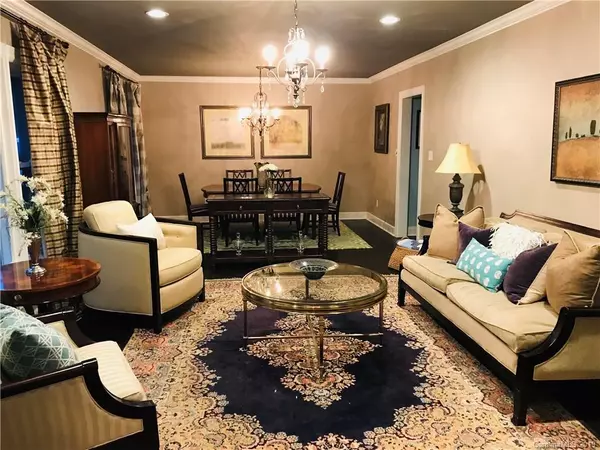For more information regarding the value of a property, please contact us for a free consultation.
240 Richmond RD Salisbury, NC 28144
Want to know what your home might be worth? Contact us for a FREE valuation!

Our team is ready to help you sell your home for the highest possible price ASAP
Key Details
Sold Price $265,000
Property Type Single Family Home
Sub Type Single Family Residence
Listing Status Sold
Purchase Type For Sale
Square Footage 2,104 sqft
Price per Sqft $125
Subdivision Country Club
MLS Listing ID 3488187
Sold Date 07/19/19
Bedrooms 3
Full Baths 2
Year Built 1960
Lot Size 0.472 Acres
Acres 0.472
Lot Dimensions 100x200x100x206
Property Description
Updated single-level living in the country club, walking distance to golf course. Beautiful Espresso stained hardwood floors in foyer/living/dining/kitchen/sunroom/hall/bedrooms. New lighting/recessed can lights. Crown molding added in living/dining/family. Modernized kitchen with new white kitchen cabinets featuring cove-crown molding, white subway tile backsplash, concrete counters, split-cooking Monogram stainless appliance package with 5 burner gas cooktop. Drop zone area features beadboard/hooks and leads to huge laundry room/closet with built-ins. Kitchen opens into family room with wood burning fireplace. New windows/insulation added for energy efficiency. Enormous new deck leads to fire pit area. Nice, mature trees for privacy/shade. Bathrooms have totally been updated with new tile, fixtures, lighting, linen tower cabinets/vanities. Large tiled walk-in shower in owner's bath with built-in shampoo niche. Entire inside/outside has new, neutral paint. No HOA dues. Welcome Home!
Location
State NC
County Rowan
Interior
Interior Features Attic Stairs Pulldown, Breakfast Bar, Built Ins, Cable Available, Open Floorplan, Pantry, Walk-In Closet(s), Window Treatments
Heating Central, Heat Pump, Heat Pump, Natural Gas
Flooring Tile, Wood
Fireplaces Type Family Room, Wood Burning
Fireplace true
Appliance Cable Prewire, Ceiling Fan(s), CO Detector, Convection Oven, Gas Cooktop, Dishwasher, Disposal, Double Oven, Electric Dryer Hookup, Exhaust Fan, Plumbed For Ice Maker, ENERGY STAR Qualified Light Fixtures, Low Flow Fixtures, Microwave, Natural Gas, Network Ready, Oven, Refrigerator, ENERGY STAR Qualified Refrigerator, Self Cleaning Oven, Wall Oven
Exterior
Exterior Feature Deck, Fire Pit, Outdoor Fireplace, Wired Internet Available
Community Features Golf, Pool, Street Lights, Tennis Court(s), Walking Trails
Roof Type Shingle,Fiberglass
Parking Type Attached Garage, Garage - 2 Car
Building
Lot Description Green Area, Wooded
Building Description Wood Siding, 1 Story
Foundation Crawl Space
Sewer Public Sewer
Water Public
Structure Type Wood Siding
New Construction false
Schools
Elementary Schools Unspecified
Middle Schools Unspecified
High Schools Unspecified
Others
Acceptable Financing Cash, Conventional, FHA, VA Loan
Listing Terms Cash, Conventional, FHA, VA Loan
Special Listing Condition None
Read Less
© 2024 Listings courtesy of Canopy MLS as distributed by MLS GRID. All Rights Reserved.
Bought with Laura Shaffer • Keller Williams Mooresville
GET MORE INFORMATION




