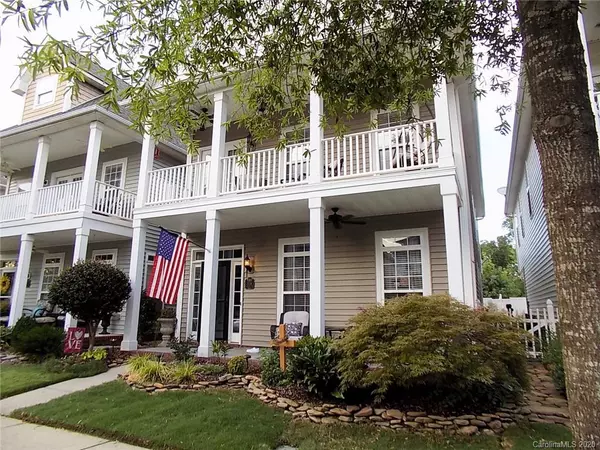For more information regarding the value of a property, please contact us for a free consultation.
5116 Alysheba DR Indian Trail, NC 28079
Want to know what your home might be worth? Contact us for a FREE valuation!

Our team is ready to help you sell your home for the highest possible price ASAP
Key Details
Sold Price $279,900
Property Type Single Family Home
Sub Type Single Family Residence
Listing Status Sold
Purchase Type For Sale
Square Footage 2,095 sqft
Price per Sqft $133
Subdivision Bonterra
MLS Listing ID 3648479
Sold Date 10/01/20
Style Charleston
Bedrooms 3
Full Baths 2
Half Baths 1
HOA Fees $78/mo
HOA Y/N 1
Year Built 2005
Lot Size 4,356 Sqft
Acres 0.1
Lot Dimensions 138x30x138x30
Property Description
Welcome to Bonterra and this expectional Charleston Style home with double front porches. From the moment you step inside this 3 bedroom home you will feel the serenity. Just off the entry you access the Great Room that flows to the dining room. Note the gas logs in the Great Room. The kitchen with deep rich cabinets, granite counters and newer stainless appliances adjoins the dining room with chair rail and crown molding. Just steps away is an office/multi-use room. There is laundry room with built in cabinetry, sink, and optional washer/dryer. Step into the insulated garage that has an added portable HVAC unit...So MANY Uses! Up the wood stairs is an Owner's Suite with French door access to the upper covered front porch, a bath with double sinks, garden tub and shower; and walk in closet. Just down the center hall are two additional bedrooms with a Jack & Jill bath. Out back of the home there is a double concrete driveway with privacy fencing, a elevated deck with chimnea.
Location
State NC
County Union
Interior
Interior Features Attic Stairs Pulldown, Garden Tub, Pantry, Tray Ceiling, Walk-In Closet(s)
Heating Central, Forced Air
Flooring Hardwood, Tile
Fireplaces Type Gas Log, Great Room
Fireplace true
Appliance Cable Prewire, Ceiling Fan(s), CO Detector, Convection Oven, Dishwasher, Disposal, Electric Range, Plumbed For Ice Maker, Microwave
Exterior
Community Features Fitness Center, Outdoor Pool, Playground, Pond, Sidewalks, Street Lights, Tennis Court(s), Walking Trails
Roof Type Fiberglass
Parking Type Garage - 2 Car
Building
Building Description Vinyl Siding, 2 Story
Foundation Slab
Sewer Public Sewer
Water Public
Architectural Style Charleston
Structure Type Vinyl Siding
New Construction false
Schools
Elementary Schools Unspecified
Middle Schools Unspecified
High Schools Unspecified
Others
HOA Name Cedar Management
Acceptable Financing Cash, Conventional
Listing Terms Cash, Conventional
Special Listing Condition None
Read Less
© 2024 Listings courtesy of Canopy MLS as distributed by MLS GRID. All Rights Reserved.
Bought with Laurie Maddex • NextHome Providence
GET MORE INFORMATION




