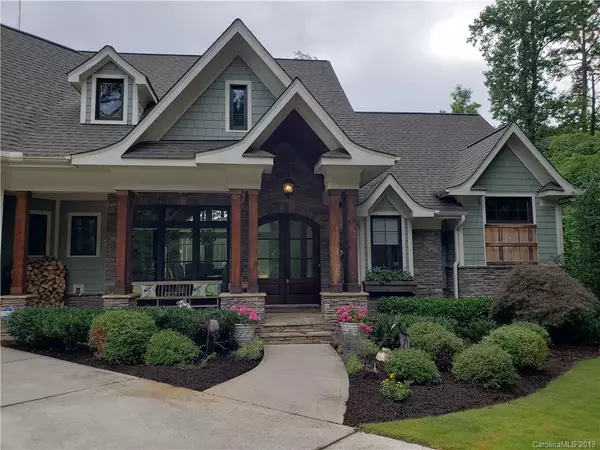For more information regarding the value of a property, please contact us for a free consultation.
124 Shagbark CT Mount Gilead, NC 27306
Want to know what your home might be worth? Contact us for a FREE valuation!

Our team is ready to help you sell your home for the highest possible price ASAP
Key Details
Sold Price $430,000
Property Type Single Family Home
Sub Type Single Family Residence
Listing Status Sold
Purchase Type For Sale
Square Footage 3,090 sqft
Price per Sqft $139
Subdivision Tillery Tradition
MLS Listing ID 3516713
Sold Date 08/30/19
Style Cottage/Bungalow
Bedrooms 4
Full Baths 3
Half Baths 1
HOA Fees $25
HOA Y/N 1
Year Built 2013
Lot Size 0.780 Acres
Acres 0.78
Lot Dimensions 121x238x160x253
Property Description
Beautiful 4 BR, 3.5 BA cottage style home w/ breathtaking view of the 15th green and long range view of the 16th hole of Tillery Tradition CC golf course. This home is perfect for entertaining w/ an open floor plan, gourmet kitchen with an industrial 48" gas stove/griddle w/ double ovens, granite counter tops, walk in pantry and stone back splash; and the keeping room and the lodge room both have large gas started wood burning fireplaces. The master bath has a large soaking tub, double walk thru shower w/ 2 w/in closets. Exterior features beautiful stonework and a covered front porch, a screened in back porch, large deck and stone patio w/ fire pit for outdoor entertaining or for a relaxing day watching golfers. Storage w/walk in attic and 3 car garage. Very efficient geothermal HVAC system and central vac. Landscaping includes low maintenance Zoysia grass, perennial gardens, and sprinkler system. The 2nd level bedroom is large enough for a ping pong table for additional entertaining.
Location
State NC
County Montgomery
Interior
Interior Features Attic Other, Attic Walk In, Built Ins, Cable Available, Cathedral Ceiling(s), Garden Tub, Kitchen Island, Open Floorplan, Tray Ceiling, Vaulted Ceiling, Walk-In Closet(s), Walk-In Pantry
Heating Geothermal
Flooring Tile, Wood
Fireplaces Type Great Room, Other
Fireplace true
Appliance Cable Prewire, Ceiling Fan(s), Central Vacuum, CO Detector, Dishwasher, Disposal, Exhaust Fan, Plumbed For Ice Maker, Microwave, Refrigerator, Security System, Self Cleaning Oven
Exterior
Exterior Feature Fire Pit
Community Features Clubhouse, Golf, Lake
Roof Type Shingle
Parking Type Attached Garage, Garage - 3 Car, Garage Door Opener, Keypad Entry
Building
Lot Description On Golf Course
Building Description Fiber Cement,Stone Veneer, 1.5 Story
Foundation Crawl Space
Sewer County Sewer
Water County Water
Architectural Style Cottage/Bungalow
Structure Type Fiber Cement,Stone Veneer
New Construction false
Schools
Elementary Schools Unspecified
Middle Schools Unspecified
High Schools Unspecified
Others
HOA Name Superior Assoc. Mgnt
Acceptable Financing Cash, Conventional
Listing Terms Cash, Conventional
Special Listing Condition None
Read Less
© 2024 Listings courtesy of Canopy MLS as distributed by MLS GRID. All Rights Reserved.
Bought with Mark McRae • RE/MAX Properties
GET MORE INFORMATION




