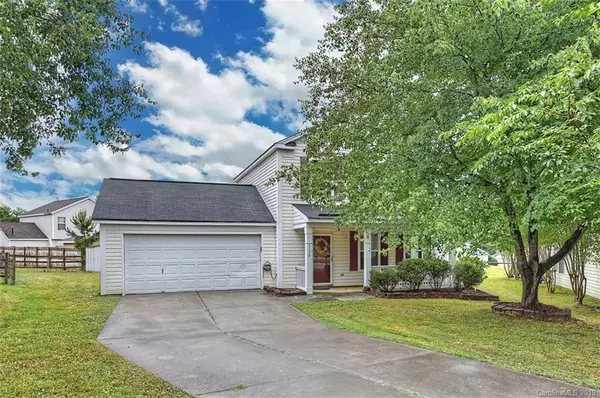For more information regarding the value of a property, please contact us for a free consultation.
1138 Southern Chase CT SW Concord, NC 28025
Want to know what your home might be worth? Contact us for a FREE valuation!

Our team is ready to help you sell your home for the highest possible price ASAP
Key Details
Sold Price $170,000
Property Type Single Family Home
Sub Type Single Family Residence
Listing Status Sold
Purchase Type For Sale
Square Footage 1,437 sqft
Price per Sqft $118
Subdivision Southern Chase
MLS Listing ID 3517100
Sold Date 06/28/19
Style Traditional
Bedrooms 3
Full Baths 2
Half Baths 1
Construction Status Completed
Abv Grd Liv Area 1,437
Year Built 1997
Lot Size 10,454 Sqft
Acres 0.24
Lot Dimensions 161.83 x 30 x 121.2
Property Description
Serenity and city life collide in this newly freshened up home in Concord. Only 15 minutes from the Charlotte Motor Speedway and the University area, and 10 minutes from downtown Harrisburg, this home still feels tucked away from the bustling city life quietly situated on the largest lot at the end of the cul-de-sac with rocking chair front porch. This area is continuing to grow with new grocery stores and restaurants nearby, making for a well-rounded lifestyle. Some features to note for this home are a tankless water heater, a two-car garage with a garage door on the back for easy access to the backyard - wonderful for setting up shop to garden or work on your car - a brand new furnace, and a transferrable home warranty paid for through the end of the year. If you seek respite from traffic and noise, but still want to be close by excitement and the things that make life easier, this is the perfect spot for you!
Location
State NC
County Cabarrus
Zoning RC
Interior
Interior Features Attic Other, Cable Prewire, Garden Tub, Pantry, Walk-In Closet(s)
Heating Central, Forced Air, Natural Gas
Cooling Ceiling Fan(s)
Flooring Carpet, Laminate, Tile, Vinyl
Fireplace false
Appliance Dishwasher, Disposal, Dryer, Electric Water Heater, Gas Oven, Gas Range, Microwave, Plumbed For Ice Maker, Self Cleaning Oven, Tankless Water Heater, Washer
Exterior
Garage Spaces 2.0
Community Features Street Lights
Utilities Available Cable Available
Roof Type Composition
Parking Type Driveway, Attached Garage, Garage Door Opener, Parking Space(s), Other - See Remarks
Garage true
Building
Lot Description Cul-De-Sac, Level
Foundation Slab
Sewer Public Sewer
Water City
Architectural Style Traditional
Level or Stories Two
Structure Type Aluminum,Vinyl
New Construction false
Construction Status Completed
Schools
Elementary Schools Rocky River
Middle Schools C.C. Griffin
High Schools Central Cabarrus
Others
Acceptable Financing Cash, Conventional
Listing Terms Cash, Conventional
Special Listing Condition None
Read Less
© 2024 Listings courtesy of Canopy MLS as distributed by MLS GRID. All Rights Reserved.
Bought with DeAnne Haney • RE/MAX Leading Edge
GET MORE INFORMATION




