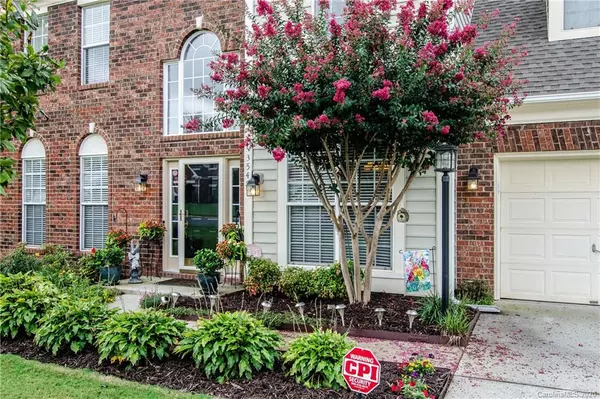For more information regarding the value of a property, please contact us for a free consultation.
3548 Manor House DR Charlotte, NC 28270
Want to know what your home might be worth? Contact us for a FREE valuation!

Our team is ready to help you sell your home for the highest possible price ASAP
Key Details
Sold Price $390,051
Property Type Single Family Home
Sub Type Single Family Residence
Listing Status Sold
Purchase Type For Sale
Square Footage 2,748 sqft
Price per Sqft $141
Subdivision Willowmere
MLS Listing ID 3657127
Sold Date 10/16/20
Style Transitional
Bedrooms 5
Full Baths 2
Half Baths 1
Construction Status Completed
HOA Fees $47/qua
HOA Y/N 1
Abv Grd Liv Area 2,748
Year Built 1999
Lot Size 10,454 Sqft
Acres 0.24
Lot Dimensions 63'x134'x78'x124'x18'
Property Description
This house is move in ready and has been meticulously maintained. It has a spacious open floor plan. The main floor has 9 ft ceilings The kitchen has been updated with granite counter tops and has stainless steel appliances. The house has 5 bedrooms, the spacious owner suite has an ensuite bathroom with a garden tub. House is freshly painted and new carpet upstairs. The corner lot is large and the back yard is fenced. Willowmere offers many community amenities including an outdoor pool, tennis courts, sidewalks and a playground. It is located in an award winning school district. Shopping, dining, banking and the Y are close by. School assignments are from the CMS website. Safety protocols in place All must wear masks, remove shoes, and sanitize hands . No more than three buyers and their agent in the house at one time.
Location
State NC
County Mecklenburg
Zoning R3CD
Interior
Interior Features Attic Walk In, Cable Prewire, Garden Tub, Kitchen Island, Pantry, Walk-In Closet(s)
Heating Central, Forced Air, Natural Gas
Cooling Ceiling Fan(s), Heat Pump
Flooring Carpet, Laminate, Hardwood, Tile
Fireplaces Type Great Room
Fireplace true
Appliance Convection Oven, Dishwasher, Disposal, Electric Oven, Electric Range, Electric Water Heater
Exterior
Garage Spaces 2.0
Community Features Clubhouse, Outdoor Pool, Playground, Sidewalks, Street Lights, Tennis Court(s)
Utilities Available Underground Power Lines
Roof Type Shingle
Parking Type Garage, Garage Door Opener, Parking Space(s)
Garage true
Building
Lot Description Corner Lot, Level
Foundation Slab
Builder Name Pulte Home
Sewer Public Sewer, County Sewer
Water City, County Water
Architectural Style Transitional
Level or Stories Two
Structure Type Aluminum,Brick Partial,Hardboard Siding
New Construction false
Construction Status Completed
Schools
Elementary Schools Mckee Road
Middle Schools Jay M. Robinson
High Schools Providence
Others
HOA Name Community Association Management
Restrictions Subdivision
Acceptable Financing Cash, Conventional, FHA, VA Loan
Listing Terms Cash, Conventional, FHA, VA Loan
Special Listing Condition None
Read Less
© 2024 Listings courtesy of Canopy MLS as distributed by MLS GRID. All Rights Reserved.
Bought with Trip Moorhead • Allen Tate Fort Mill
GET MORE INFORMATION




