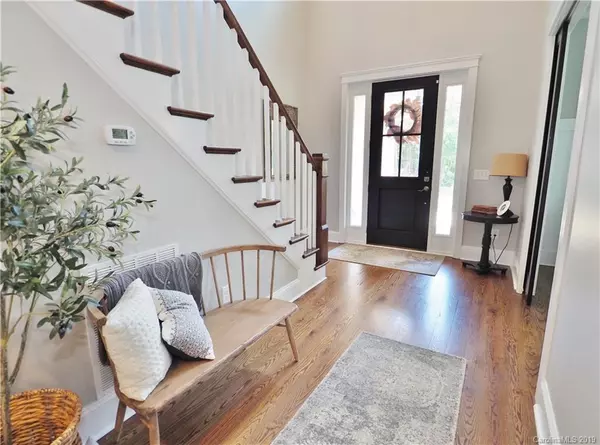For more information regarding the value of a property, please contact us for a free consultation.
20315 Bethelwood LN Cornelius, NC 28031
Want to know what your home might be worth? Contact us for a FREE valuation!

Our team is ready to help you sell your home for the highest possible price ASAP
Key Details
Sold Price $675,000
Property Type Single Family Home
Sub Type Single Family Residence
Listing Status Sold
Purchase Type For Sale
Square Footage 3,998 sqft
Price per Sqft $168
Subdivision Bethelwood Estates
MLS Listing ID 3525090
Sold Date 08/02/19
Style Traditional
Bedrooms 5
Full Baths 3
Half Baths 1
Year Built 2015
Lot Size 0.500 Acres
Acres 0.5
Lot Dimensions 319x75x325x60
Property Description
Absolutely stunning home located in Bethelwood Estates with NO HOA!! Custom Craftsman-style home, spacious open floor plan, molding galore, updated fixtures throughout! Beautiful hardwoods throughout most of main floor. Huge great room featuring coffered ceilings & built-ins for extra storage. Impressive kitchen, ideal for entertaining, includes over-sized island, granite counter tops, stainless appliances, gas cooktop w/ vent hood, subway tile back splash, under cabinet lighting, walk-in pantry, the list goes on!! Master suite on main level has his/her closets, his/her separate vanities, deep-soaking tub, over-sized walk-in shower w/ pebble-tile flooring, convenient access to laundry from master! Outdoor living has never been so inviting... relax on the screened in porch with cathedral ceilings, or enjoy a glass of wine on the open deck! Massive backyard is fenced and property lined with trees for lots of privacy! This home has all the bells and whistles, it won't last long!
Location
State NC
County Mecklenburg
Interior
Interior Features Attic Other, Built Ins, Garden Tub, Kitchen Island, Open Floorplan, Pantry, Tray Ceiling, Walk-In Closet(s), Walk-In Pantry
Heating Central, Multizone A/C, Zoned
Flooring Carpet, Tile, Wood
Fireplaces Type Gas Log, Great Room
Fireplace true
Appliance Cable Prewire, Ceiling Fan(s), CO Detector, Gas Cooktop, Dishwasher, Disposal, Double Oven, Exhaust Fan, Plumbed For Ice Maker, Surround Sound, Wall Oven
Exterior
Exterior Feature Deck, Fence
Community Features Lake, Street Lights
Roof Type Composition
Parking Type Attached Garage, Driveway, Garage - 4+ Car, Garage Door Opener, Keypad Entry, Tandem
Building
Lot Description Level, Sloped
Building Description Hardboard Siding, 2 Story
Foundation Crawl Space
Sewer Public Sewer
Water Public
Architectural Style Traditional
Structure Type Hardboard Siding
New Construction false
Schools
Elementary Schools Cornelius
Middle Schools Bailey
High Schools William Amos Hough
Others
Acceptable Financing Cash, Conventional, VA Loan
Listing Terms Cash, Conventional, VA Loan
Special Listing Condition None
Read Less
© 2024 Listings courtesy of Canopy MLS as distributed by MLS GRID. All Rights Reserved.
Bought with Lori Scherrman • First Priority Realty Inc.
GET MORE INFORMATION




