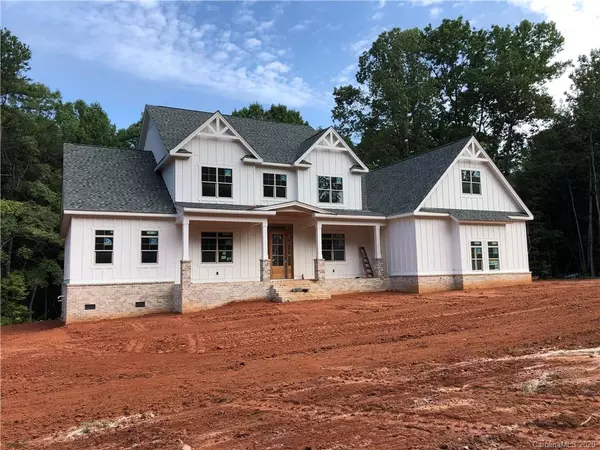For more information regarding the value of a property, please contact us for a free consultation.
3211 Maple Way DR Davidson, NC 28036
Want to know what your home might be worth? Contact us for a FREE valuation!

Our team is ready to help you sell your home for the highest possible price ASAP
Key Details
Sold Price $1,291,997
Property Type Single Family Home
Sub Type Single Family Residence
Listing Status Sold
Purchase Type For Sale
Square Footage 4,725 sqft
Price per Sqft $273
Subdivision Maple Grove
MLS Listing ID 3649032
Sold Date 02/26/21
Style Farmhouse
Bedrooms 5
Full Baths 4
Half Baths 1
HOA Fees $100/ann
HOA Y/N 1
Year Built 2019
Lot Size 3.490 Acres
Acres 3.49
Lot Dimensions 361.56' x 420.17' x 361.56' x 420.22'
Property Description
Exciting new construction in Davidson's newest premier custom home estate neighborhood. Maple Grove is a community of new luxury custom homes on 3.5 to 4 acre private lots. This wonderful new neighborhood adjoins Fisher Farm Park and is just minutes from downtown Davidson. The home being built on this lot offers an open floor plan w/large spaces designed for modern living. The gourmet kitchen w/large island opens to great room & dining area overlooking private backyard. Master suite w/luxury bath and his & hers closets plus guest suite w/private bath on main level. The main level also has an office/study & a family studio offering many uses. Upstairs you'll find 3 additional bedrooms & 2 baths, a huge bonus room, & a media room. Outside are front & rear cvd. porches & a screen porch w/fireplace. Plenty of room for a pool & outdoor entertaining features. Oversized 3 car garage. Access to Fisher Farm Park plus builder will include a River Run Sports Membership and pay 1st year of dues!
Location
State NC
County Mecklenburg
Interior
Interior Features Breakfast Bar, Built Ins, Drop Zone, Kitchen Island, Open Floorplan, Tray Ceiling, Walk-In Closet(s), Walk-In Pantry
Heating Central, Gas Hot Air Furnace
Flooring Carpet, Tile, Wood
Fireplaces Type Great Room, Porch
Fireplace true
Appliance Cable Prewire, Ceiling Fan(s), CO Detector, Natural Gas
Exterior
Exterior Feature Outdoor Fireplace
Roof Type Shingle
Parking Type Garage - 3 Car
Building
Building Description Brick Partial,Fiber Cement, 2 Story
Foundation Crawl Space
Builder Name Stratos
Sewer Septic Installed
Water Well
Architectural Style Farmhouse
Structure Type Brick Partial,Fiber Cement
New Construction true
Schools
Elementary Schools Davidson
Middle Schools Davidson
High Schools William Amos Hough
Others
Acceptable Financing Cash, Conventional
Listing Terms Cash, Conventional
Special Listing Condition None
Read Less
© 2024 Listings courtesy of Canopy MLS as distributed by MLS GRID. All Rights Reserved.
Bought with Amanda Chavis • Premier South
GET MORE INFORMATION




