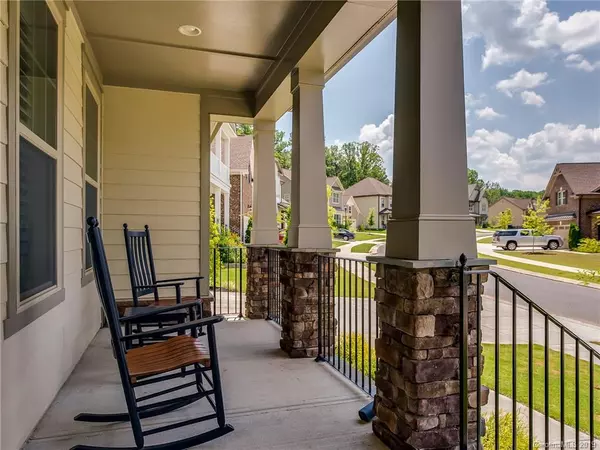For more information regarding the value of a property, please contact us for a free consultation.
193 Barclay DR Waxhaw, NC 28173
Want to know what your home might be worth? Contact us for a FREE valuation!

Our team is ready to help you sell your home for the highest possible price ASAP
Key Details
Sold Price $549,000
Property Type Single Family Home
Sub Type Single Family Residence
Listing Status Sold
Purchase Type For Sale
Square Footage 3,510 sqft
Price per Sqft $156
Subdivision Inverness On Providence
MLS Listing ID 3525731
Sold Date 08/12/19
Bedrooms 4
Full Baths 3
Half Baths 1
HOA Fees $85/mo
HOA Y/N 1
Year Built 2018
Lot Size 0.280 Acres
Acres 0.28
Property Description
Meticulously maintained, nearly-new 2-story home in the beautiful Inverness neighborhood w/2254 sq ft walk-out basement includes rough plumbing/partial framing, ready to finish! Two-story entry foyer opens to office and formal dining room. Spacious kitchen w/huge center island/breakfast bar & walk-in pantry is open to family room with gas fireplace. The adjoining informal dining area with built-ins opens to the private deck and back yard. Private master suite on main level has ensuite bath with soaking tub and separate shower, private water closet and two walk-in closets with upgraded closet systems. Entry from garage has locker storage. Stairway to the second floor opens to a multi-functional loft area and leads to three additional bedrooms, two full baths and an unfinished storage area. Other features include tankless water heater, stereo wiring, fully fenced back yard, security system & custom closet systems. Great Marvin Ridge schools, community club house, pool and walking trails!
Location
State NC
County Union
Interior
Interior Features Attic Walk In, Breakfast Bar, Cable Available, Garden Tub, Kitchen Island, Open Floorplan, Pantry, Walk-In Closet(s), Walk-In Pantry
Heating Multizone A/C, Zoned, Natural Gas
Flooring Carpet, Tile, Wood
Fireplaces Type Family Room, Gas Log
Fireplace true
Appliance Cable Prewire, Gas Cooktop, Dishwasher, Disposal, Electric Dryer Hookup, Wall Oven
Exterior
Exterior Feature Deck, Fence
Community Features Clubhouse, Playground, Outdoor Pool, Walking Trails
Roof Type Shingle
Parking Type Attached Garage, Garage - 2 Car
Building
Building Description Fiber Cement,Stone, 2 Story/Basement
Foundation Basement, Basement Inside Entrance
Sewer Public Sewer
Water Public
Structure Type Fiber Cement,Stone
New Construction false
Schools
Elementary Schools Sandy Ridge
Middle Schools Marvin Ridge
High Schools Marvin Ridge
Others
HOA Name First Service Residential
Acceptable Financing Conventional
Listing Terms Conventional
Special Listing Condition None
Read Less
© 2024 Listings courtesy of Canopy MLS as distributed by MLS GRID. All Rights Reserved.
Bought with Melissa Chambers • EXP REALTY LLC
GET MORE INFORMATION




