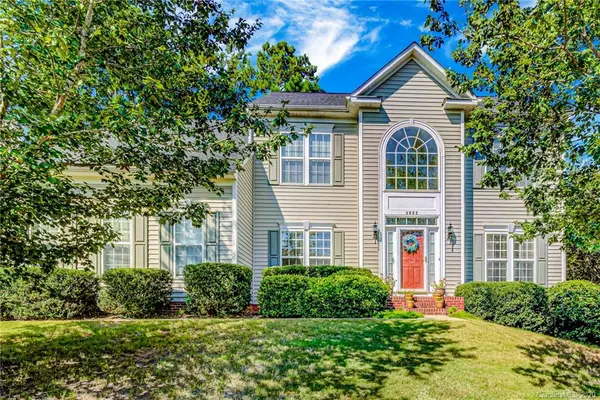For more information regarding the value of a property, please contact us for a free consultation.
4002 Hermes LN Waxhaw, NC 28173
Want to know what your home might be worth? Contact us for a FREE valuation!

Our team is ready to help you sell your home for the highest possible price ASAP
Key Details
Sold Price $322,000
Property Type Single Family Home
Sub Type Single Family Residence
Listing Status Sold
Purchase Type For Sale
Square Footage 2,957 sqft
Price per Sqft $108
Subdivision Alma Village
MLS Listing ID 3653512
Sold Date 12/02/20
Style Transitional
Bedrooms 5
Full Baths 2
Half Baths 1
HOA Fees $24/ann
HOA Y/N 1
Year Built 2004
Lot Size 10,018 Sqft
Acres 0.23
Lot Dimensions 10,019 sqft
Property Description
Back On the Market! Buyer's financing fell through. Their loss your gain!! Enjoy cooking in this beautiful kitchen with gas stove, granite counter tops and island with above pot rack as well as breakfast area. The kitchen is open to the family room featuring an inviting gas fireplace to enjoy during those cooler months. This home features great space for entertaining both indoors and out with easy access to the private fenced in backyard, deck and covered patio to enjoy the southern weather! A separate office for working/schooling is located on the main floor. All bedrooms are located on the second floor. Escape and relax in your private oversized master suite featuring garden tub, dual sinks and walk in closet. Fifth bedroom was used by seller as a bonus room / “man cave” with closet converted for tv and electronics. Pride of ownership is obvious! Located close to downtown Waxhaw! Roof 2012, HVAC upstairs replaced in 2017, newer hot water heater, newer stainless steel appliances.
Location
State NC
County Union
Interior
Interior Features Garden Tub, Kitchen Island, Pantry, Tray Ceiling, Walk-In Closet(s), Window Treatments
Heating Central, Heat Pump, Heat Pump
Flooring Carpet, Tile, Wood
Fireplaces Type Family Room, Gas Log
Fireplace true
Appliance Ceiling Fan(s), Dishwasher, Disposal, Gas Range, Microwave, Natural Gas
Laundry Main Level
Exterior
Exterior Feature Fence
Community Features Sidewalks, Street Lights
Roof Type Shingle
Street Surface Concrete
Building
Lot Description Wooded
Building Description Vinyl Siding, 2 Story
Foundation Crawl Space
Sewer Public Sewer, County Sewer
Water Public, County Water
Architectural Style Transitional
Structure Type Vinyl Siding
New Construction false
Schools
Elementary Schools Waxhaw
Middle Schools Parkwood
High Schools Parkwood
Others
HOA Name William Douglas
Acceptable Financing Cash, Conventional, FHA, VA Loan
Listing Terms Cash, Conventional, FHA, VA Loan
Special Listing Condition None
Read Less
© 2025 Listings courtesy of Canopy MLS as distributed by MLS GRID. All Rights Reserved.
Bought with Non Member • MLS Administration



