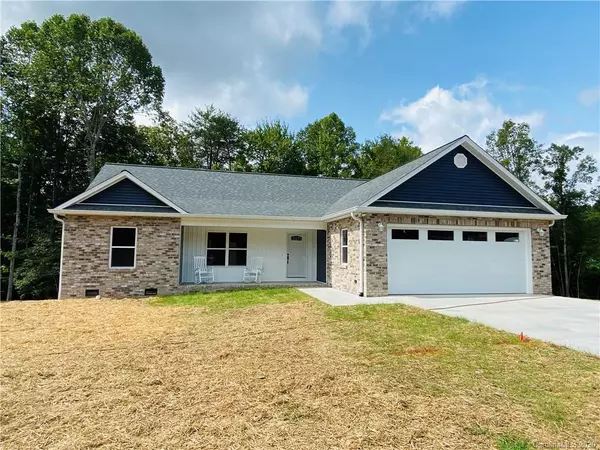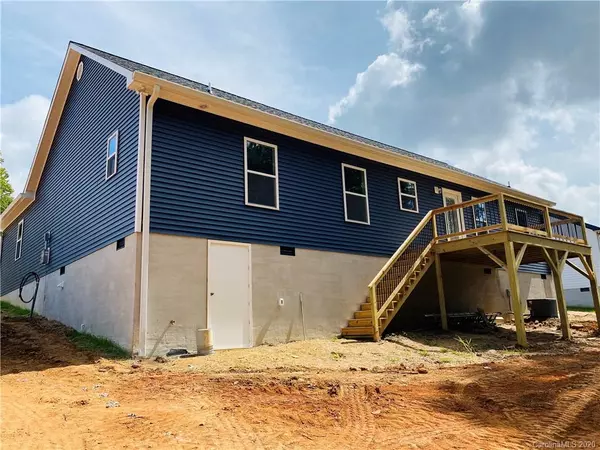For more information regarding the value of a property, please contact us for a free consultation.
1203 Winter PL SW Lenoir, NC 28645
Want to know what your home might be worth? Contact us for a FREE valuation!

Our team is ready to help you sell your home for the highest possible price ASAP
Key Details
Sold Price $259,900
Property Type Single Family Home
Sub Type Single Family Residence
Listing Status Sold
Purchase Type For Sale
Square Footage 1,500 sqft
Price per Sqft $173
Subdivision Summerhill
MLS Listing ID 3661382
Sold Date 10/29/20
Style Ranch
Bedrooms 3
Full Baths 2
Year Built 2020
Lot Size 10,367 Sqft
Acres 0.238
Property Description
Beautiful new construction in Summerhill. 3 Bedroom 2 Bath one level living. Open and expansive great room with vaulted ceiling and exposed beams will wow you when you walk in the front door. Kitchen includes an island workspace, deep farmhouse sink, lots of cabinet space, lazy susan and slow close drawers. All appliances are included......range, microwave, refrigerator and dishwasher. Moving in will be so easy. There is a convenient deck right off the kitchen, allowing ease of grilling and outdoor eating. The home is staged with the desired split bedroom plan and you will fall in love with the master bedroom closet. Master bath has oversized shower and double vanity. The laundry area is oversized and is strategically planned to be open or closed off with the privacy of today's trendy sliding barn door. It is also located with entrance from the garage. The other 2 bedrooms share a bath. Bedrooms and Great Room have ceiling fans. Ready for low maintenance living? This one is for you.
Location
State NC
County Caldwell
Interior
Interior Features Kitchen Island, Vaulted Ceiling
Heating Heat Pump, Heat Pump
Flooring Vinyl
Appliance Dishwasher, Electric Dryer Hookup, Electric Range, Microwave, Refrigerator
Exterior
Waterfront Description None
Roof Type Shingle
Parking Type Attached Garage, Garage - 2 Car
Building
Lot Description Cleared
Building Description Brick Partial,Vinyl Siding, 1 Story
Foundation Block, Crawl Space
Builder Name Sonlight Homes
Sewer Public Sewer
Water Public
Architectural Style Ranch
Structure Type Brick Partial,Vinyl Siding
New Construction true
Schools
Elementary Schools Whitnel
Middle Schools William Lenoir
High Schools Hibriten
Others
Acceptable Financing Cash, Conventional, FHA, USDA Loan, VA Loan
Listing Terms Cash, Conventional, FHA, USDA Loan, VA Loan
Special Listing Condition None
Read Less
© 2024 Listings courtesy of Canopy MLS as distributed by MLS GRID. All Rights Reserved.
Bought with Jennifer Crowe • Realty ONE Group @ Home
GET MORE INFORMATION




