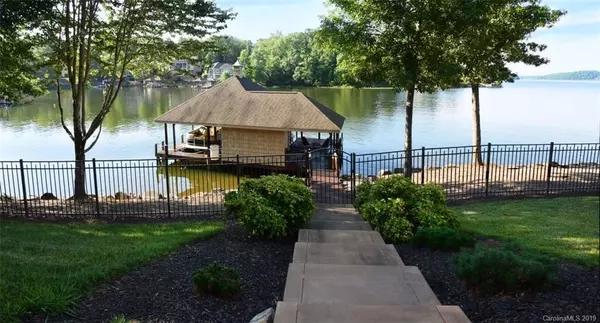For more information regarding the value of a property, please contact us for a free consultation.
176 Forest Lake CT Mount Gilead, NC 27306
Want to know what your home might be worth? Contact us for a FREE valuation!

Our team is ready to help you sell your home for the highest possible price ASAP
Key Details
Sold Price $1,175,000
Property Type Single Family Home
Sub Type Single Family Residence
Listing Status Sold
Purchase Type For Sale
Square Footage 5,954 sqft
Price per Sqft $197
Subdivision Swift Island Plantation
MLS Listing ID 3527904
Sold Date 03/03/20
Style Transitional
Bedrooms 5
Full Baths 5
Half Baths 1
HOA Fees $50/ann
HOA Y/N 1
Year Built 2009
Lot Size 0.430 Acres
Acres 0.43
Lot Dimensions Approx 110 ft waterfront
Property Sub-Type Single Family Residence
Property Description
This Home Features QUALITY! With a Big view, BIG 2 slip boathouse, Big windows, BIG covered Terrace & Patios, perfect for al fresco dining & entertaining, it's got it all!! Gorgeous interior w Master suite on the main, an office w private balcony overlooking very private outdoor fireplace & cocktail area, Formal dining, great room on the main & a huge exercise room built over the garage. This home offers the perfect floorpan for LIVING ON THE LAKE! Lovely kitchen w lots of of high end cabinets, gorgeous backsplash, granite, pot filler, huge center island w bar top & space for multiple chairs, a nice breakfast area & cozy family room, all overlooking the lake & covered & partly open terrace w tiled flooring. Huge finished lower level w fantastic movie theater room, large open great room w 2nd full kitchen, eating area & an exquisite see thru dry stack stone fireplace! Beautiful landscaping & walkway leading to the water. The quality of this home is memorable - you must see this one!
Location
State NC
County Montgomery
Body of Water Lake Tillery
Interior
Interior Features Breakfast Bar, Kitchen Island, Open Floorplan, Tray Ceiling
Heating Central, Forced Air, Heat Pump
Flooring Carpet, Tile, Wood
Fireplaces Type Gas Log, Great Room, Propane
Fireplace true
Appliance Ceiling Fan(s), Convection Oven, Gas Cooktop, Dishwasher, Disposal, Microwave, Propane Cooktop, Refrigerator, Self Cleaning Oven, Wall Oven
Laundry Main Level, Laundry Room
Exterior
Exterior Feature Fence, Outdoor Fireplace
Community Features Gated, Lake, Street Lights
Waterfront Description Boat House
Street Surface Concrete
Building
Lot Description Long Range View, Sloped, Water View, Waterfront, Year Round View
Building Description Brick Partial,Stone, 1 Story/Basement/F.R.O.G.
Foundation Basement, Basement Inside Entrance, Basement Partially Finished
Sewer Public Sewer
Water County Water
Architectural Style Transitional
Structure Type Brick Partial,Stone
New Construction false
Schools
Elementary Schools Unspecified
Middle Schools Unspecified
High Schools Unspecified
Others
HOA Name Robbie Cohen
Acceptable Financing Cash, Conventional
Listing Terms Cash, Conventional
Special Listing Condition None
Read Less
© 2025 Listings courtesy of Canopy MLS as distributed by MLS GRID. All Rights Reserved.
Bought with Pam Brewer • RE/MAX Gateway Professionals



