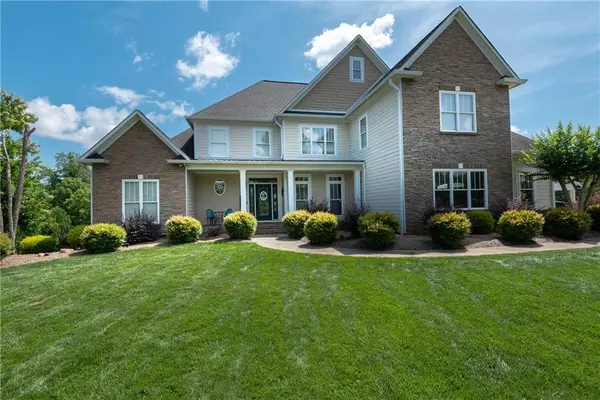For more information regarding the value of a property, please contact us for a free consultation.
4700 Blair DR Lenoir, NC 28645
Want to know what your home might be worth? Contact us for a FREE valuation!

Our team is ready to help you sell your home for the highest possible price ASAP
Key Details
Sold Price $454,400
Property Type Single Family Home
Sub Type Single Family Residence
Listing Status Sold
Purchase Type For Sale
Square Footage 4,657 sqft
Price per Sqft $97
Subdivision Anns Way
MLS Listing ID 3522433
Sold Date 09/10/19
Bedrooms 4
Full Baths 4
Half Baths 1
Year Built 2007
Lot Size 1.380 Acres
Acres 1.38
Lot Dimensions 1.38 Acres
Property Description
AMAZING SPACE with room for everything & everybody! You’ll marvel at the feeling of light & spaciousness of the free-flowing floor plan in this incredible 4,600 sq ft home located on 1.3 acres in Ann’s Way. Home features 4 bedrooms (2 master suites, 1 on main & 1 on upper level) all offering over-sized walk-in closets, 4 ½ baths, large laundry/mud room on main level, open kitchen with granite counter-tops, tile back-splash and all stainless appliances including new double Jenn-Air wall ovens. Large walk-in attic for extra storage. Finished basement area has 2nd kitchen, full bath, large family room, bonus room & workshop. All flooring is wood & tile; No carpet! Nice screened-in back porch with brick flooring & wood ceiling overlook the backyard & private saltwater pool. Large attached side garage as well as custom built detached carport for all your parking needs. Everything about this residence is impressive! Truly A Must See!!!
Location
State NC
County Caldwell
Interior
Interior Features Attic Walk In, Basement Shop, Built Ins, Cathedral Ceiling(s), Garden Tub, Kitchen Island, Open Floorplan, Pantry, Split Bedroom, Tray Ceiling, Vaulted Ceiling, Walk-In Closet(s), Window Treatments
Heating Heat Pump, Heat Pump, Multizone A/C
Flooring Brick, Tile, Wood
Fireplace false
Appliance Cable Prewire, Convection Oven, Dishwasher, Double Oven, Exhaust Fan, Microwave, Refrigerator, Security System, Self Cleaning Oven, Wall Oven
Exterior
Exterior Feature Deck, Fire Pit, In-Ground Irrigation, In Ground Pool, Underground Power Lines
Roof Type Shingle
Parking Type Attached Garage, Carport - 2 Car, Driveway, Garage - 2 Car, Side Load Garage
Building
Lot Description Level, Sloped
Building Description Hardboard Siding,Stone,Vinyl Siding, 2 Story/Basement
Foundation Basement, Basement Inside Entrance, Basement Outside Entrance, Basement Partially Finished, Block, Brick/Mortar
Sewer Septic Installed
Water Public
Structure Type Hardboard Siding,Stone,Vinyl Siding
New Construction false
Schools
Elementary Schools Hudson
Middle Schools Hudson
High Schools South Caldwell
Others
Acceptable Financing Cash, Conventional, FHA, USDA Loan, VA Loan
Listing Terms Cash, Conventional, FHA, USDA Loan, VA Loan
Special Listing Condition None
Read Less
© 2024 Listings courtesy of Canopy MLS as distributed by MLS GRID. All Rights Reserved.
Bought with Gina Jenkins • Realty Executives of Hickory
GET MORE INFORMATION




