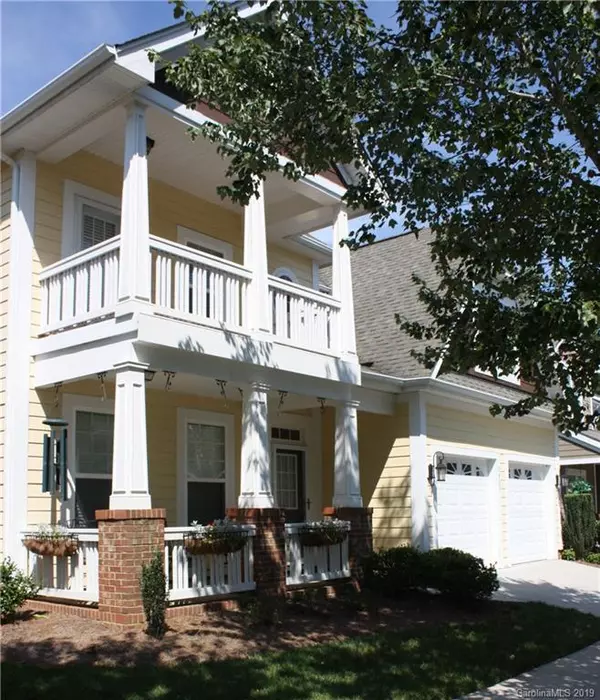For more information regarding the value of a property, please contact us for a free consultation.
5829 Whitehawk Hill RD Mint Hill, NC 28227
Want to know what your home might be worth? Contact us for a FREE valuation!

Our team is ready to help you sell your home for the highest possible price ASAP
Key Details
Sold Price $332,000
Property Type Single Family Home
Sub Type Single Family Residence
Listing Status Sold
Purchase Type For Sale
Square Footage 2,473 sqft
Price per Sqft $134
Subdivision Brighton Park
MLS Listing ID 3529794
Sold Date 08/19/19
Style Charleston
Bedrooms 5
Full Baths 3
HOA Fees $39/ann
HOA Y/N 1
Year Built 2007
Lot Size 6,490 Sqft
Acres 0.149
Lot Dimensions 116 x 56
Property Description
Absolutely stunning home in sought after Brighton Park located in the heart of MInt Hill! One of the few homes in sub that backs to common area with mature trees for privacy. Kitchen offers 42" cherry cabinets,granite counters,which is opened to large breakfast area with tons of windows. Great room has gas logs and vault ceilings. Dining room has lighted trey ceiling, wainscoting and prefinished wood floors (also in entry way and greatroom. Bedroom on main with private or shared bath. Upstairs offers Master with sitting area, balcony porch, vault ceilings, his/her closets and vanities, oversized shower & garden tub. Two bedrooms offers custom built-in bookcases and a 5th bdrm or bonus . Staircase has iron birdcage style spindles. Exterior offers a covered front porch. The rear yard is just beautiful with patio, lots of privacy fenced yard and childrens playhouse or could be used for storage. Home just mins from shopping and entertaining in great school district. SHOW & SELL !!!
Location
State NC
County Mecklenburg
Interior
Interior Features Attic Stairs Pulldown, Garden Tub, Pantry, Tray Ceiling, Vaulted Ceiling, Walk-In Closet(s)
Heating Central, Heat Pump
Flooring Carpet, Hardwood, Tile
Fireplaces Type Great Room, Gas
Fireplace true
Appliance Cable Prewire, Ceiling Fan(s), Dishwasher, Disposal, Plumbed For Ice Maker, Microwave, Refrigerator, Security System, Self Cleaning Oven, Surround Sound
Exterior
Exterior Feature Fence
Community Features Sidewalks, Street Lights, Walking Trails
Parking Type Attached Garage, Garage - 2 Car, Parking Space - 2
Building
Building Description Cedar,Hardboard Siding, 2 Story
Foundation Slab
Builder Name MI Homes
Sewer Public Sewer
Water Public
Architectural Style Charleston
Structure Type Cedar,Hardboard Siding
New Construction false
Schools
Elementary Schools Bain
Middle Schools Mint Hill
High Schools Independence
Others
HOA Name Kuester
Acceptable Financing Cash, Conventional, VA Loan
Listing Terms Cash, Conventional, VA Loan
Special Listing Condition None
Read Less
© 2024 Listings courtesy of Canopy MLS as distributed by MLS GRID. All Rights Reserved.
Bought with Greg Asbury • RE/MAX Executive
GET MORE INFORMATION




