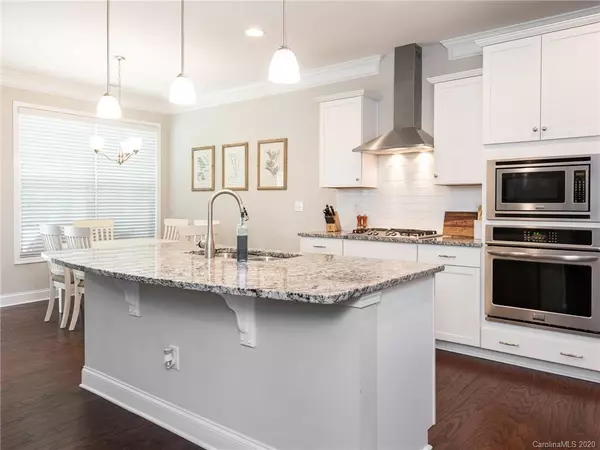For more information regarding the value of a property, please contact us for a free consultation.
113 Eureka CT #244 Lake Wylie, SC 29710
Want to know what your home might be worth? Contact us for a FREE valuation!

Our team is ready to help you sell your home for the highest possible price ASAP
Key Details
Sold Price $360,000
Property Type Single Family Home
Sub Type Single Family Residence
Listing Status Sold
Purchase Type For Sale
Square Footage 2,558 sqft
Price per Sqft $140
Subdivision Cypress Point
MLS Listing ID 3655735
Sold Date 10/15/20
Style Traditional
Bedrooms 5
Full Baths 3
HOA Fees $62/ann
HOA Y/N 1
Year Built 2019
Lot Size 6,969 Sqft
Acres 0.16
Property Description
Extraordinary HOME and better than new!!! Move right in & everything is already DONE! Experience the back yard retreat with a flat fully fenced yard, gas line fire pit, paver patio with sitting wall & screen in porch! Wonderful open floor plan w/ loads of natural light, stack stone fireplace in the family room. The chef will love the spacious, Gourmet kitchen with granite, large island, stainless steel hood, & gas range. 5th bedroom can be utilized as a bonus room. Bedroom and full bath downstairs, tankless water heater! Resort style amenities: Club House, Fitness Center, Playground, Outdoor Pool, Pickle Ball court, Bocce Ball court & Lighted Sidewalks for your evening walk. Located at the popular Cypress Point in scenic Lake Wylie, SC., just a few minutes from the state line of Charlotte, NC. Location to waterfront dining, camp ground, boat ramp and McDowell Nature Preserve. Minutes to shopping, restaurants & hospitals. Lower SC taxes.
Location
State SC
County York
Interior
Interior Features Attic Stairs Pulldown, Drop Zone, Kitchen Island, Open Floorplan, Pantry, Walk-In Closet(s)
Heating Gas Water Heater
Flooring Carpet, Hardwood
Fireplaces Type Family Room, Gas Log
Fireplace true
Appliance Cable Prewire, Ceiling Fan(s), CO Detector, Gas Cooktop, Dishwasher, Disposal, Electric Dryer Hookup, ENERGY STAR Qualified Light Fixtures, Exhaust Fan, Exhaust Hood, Gas Range, Plumbed For Ice Maker, Microwave, Natural Gas
Exterior
Exterior Feature Fire Pit
Community Features Clubhouse, Fitness Center, Outdoor Pool, Playground, Sidewalks, Street Lights
Roof Type Shingle
Parking Type Attached Garage, Driveway, Garage - 2 Car
Building
Lot Description Private, Wooded
Building Description Fiber Cement,Hardboard Siding, 2 Story
Foundation Slab, Slab
Builder Name DR Horton
Sewer Public Sewer
Water Public
Architectural Style Traditional
Structure Type Fiber Cement,Hardboard Siding
New Construction false
Schools
Elementary Schools Oakridge
Middle Schools Oakridge
High Schools Clover
Others
HOA Name Henderson Properties
Acceptable Financing Cash, Conventional, FHA, VA Loan
Listing Terms Cash, Conventional, FHA, VA Loan
Special Listing Condition None
Read Less
© 2024 Listings courtesy of Canopy MLS as distributed by MLS GRID. All Rights Reserved.
Bought with John Davis • Allen Tate Providence @485
GET MORE INFORMATION




