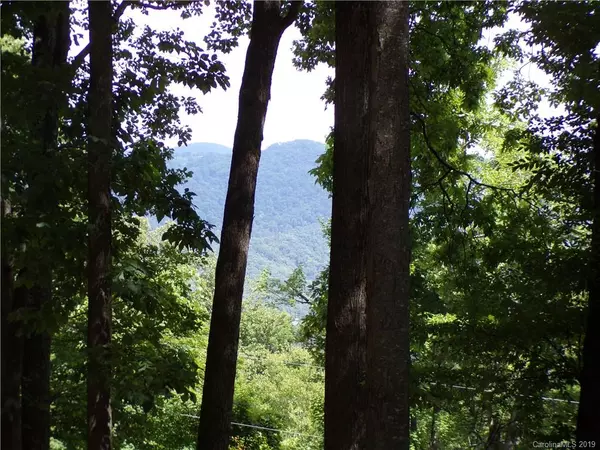For more information regarding the value of a property, please contact us for a free consultation.
1141 Dogwood DR Maggie Valley, NC 28751
Want to know what your home might be worth? Contact us for a FREE valuation!

Our team is ready to help you sell your home for the highest possible price ASAP
Key Details
Sold Price $175,000
Property Type Single Family Home
Sub Type Single Family Residence
Listing Status Sold
Purchase Type For Sale
Square Footage 1,113 sqft
Price per Sqft $157
Subdivision Wild Acres
MLS Listing ID 3531157
Sold Date 08/29/19
Style Cottage/Bungalow
Bedrooms 2
Full Baths 1
Year Built 1966
Lot Size 1.540 Acres
Acres 1.54
Property Description
1113 square feet home with 896 square feet on main level that offers 2 bedrooms, 1 bath on main floor, living room with huge picture window to take in the long range mountain views, gas log fireplace to enjoy on those cooler evenings. The dining room has plenty of windows to bring in the natural outside light and views. Kitchen counter top was replaced last years and gives you plenty of counter space, refrigerator was replaced last September. Step outside on the screened in porch and enjoy the cool mountain breezes while sitting in your rocking chairs and enjoying the sounds of birds and mountain views. From here go downstairs through garage into a separate bedroom and full bath of 217 square feet for your guests that also has an outside entrance and exit. Being sold turnkey with exception of a few personal items.
Location
State NC
County Haywood
Interior
Interior Features Built Ins, Pantry
Heating Central, Heat Pump, Heat Pump
Flooring Carpet, Wood
Fireplaces Type Living Room, Propane
Fireplace true
Appliance Ceiling Fan(s), Dishwasher, Dryer, Microwave, Propane Cooktop, Refrigerator, Self Cleaning Oven, Washer
Exterior
Exterior Feature Fire Pit
Roof Type Metal
Parking Type Basement, Driveway, Garage - 1 Car
Building
Lot Description Long Range View, Mountain View, Paved, Sloped, Winter View, Wooded
Building Description Stone,Wood Siding,Other, 1 Story Basement
Foundation Basement, Basement Garage Door, Basement Outside Entrance, Basement Partially Finished, Block, Slab, Crawl Space, Slab
Sewer Septic Installed
Water Public
Architectural Style Cottage/Bungalow
Structure Type Stone,Wood Siding,Other
New Construction false
Schools
Elementary Schools Jonathan Valley
Middle Schools Waynesville
High Schools Tuscola
Others
Acceptable Financing Cash, Conventional
Listing Terms Cash, Conventional
Special Listing Condition None
Read Less
© 2024 Listings courtesy of Canopy MLS as distributed by MLS GRID. All Rights Reserved.
Bought with Diane Simmons • Exit Realty Vistas
GET MORE INFORMATION




