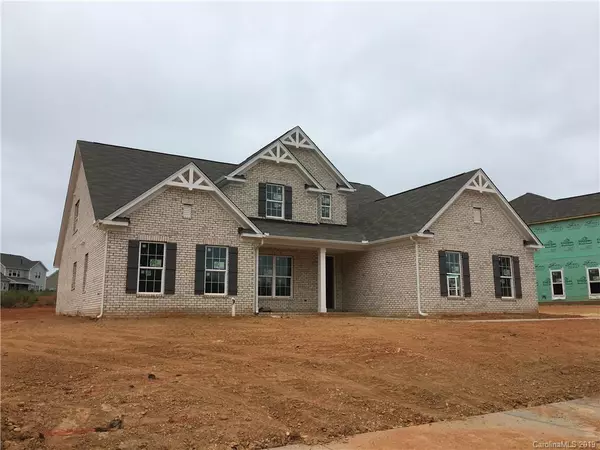For more information regarding the value of a property, please contact us for a free consultation.
8814 Raven Top DR #SUM0135 Mint Hill, NC 28227
Want to know what your home might be worth? Contact us for a FREE valuation!

Our team is ready to help you sell your home for the highest possible price ASAP
Key Details
Sold Price $494,375
Property Type Single Family Home
Sub Type Single Family Residence
Listing Status Sold
Purchase Type For Sale
Square Footage 3,282 sqft
Price per Sqft $150
Subdivision Summerwood
MLS Listing ID 3534541
Sold Date 11/22/19
Style Transitional
Bedrooms 4
Full Baths 3
HOA Fees $54/ann
HOA Y/N 1
Year Built 2019
Lot Size 0.340 Acres
Acres 0.34
Lot Dimensions 93x160
Property Description
Ranch home with a half-story upstairs, which includes a Loft, secondary bedroom, and bath. The Loft overlooks the Family room, which has a vaulted ceiling for an open, airy atmosphere. It also features a gas fireplace for cozy nights. Off the foyer is a dedicated Study. The main-floor secondary bedroom is large, with a vaulted ceiling. Beautiful archways lead to the Kitchen & Dining area. The Kitchen has a grand-piano style island, quartz counters, white cabinets, herringbone tile backsplash, and stainless steel appliances w/ 36" gas cooktop & decorative wood chimney extraction hood. Rear covered patio is great for entertaining. Large Laundry room & Mud room. Owner's Bath has double-sink vanity with quartz counters and white cabinets, tiled shower, soaking tub, tile floors, and walk-in closet. Tile in all baths & Laundry. Hardwoods throughout most of main floor, with oak treads on the stairs. Amenity center is nearby for convenience all nestled in a beautiful rural setting.
Location
State NC
County Mecklenburg
Interior
Interior Features Attic Other, Built Ins, Cable Available, Garden Tub, Kitchen Island, Open Floorplan, Pantry, Vaulted Ceiling, Walk-In Closet(s), Walk-In Pantry
Heating Central, Multizone A/C, Zoned
Flooring Carpet, Hardwood, Tile
Fireplaces Type Family Room, Gas Log, Gas
Fireplace true
Appliance Cable Prewire, CO Detector, Convection Oven, Gas Cooktop, Dishwasher, Disposal, Electric Dryer Hookup, Plumbed For Ice Maker, Microwave, Self Cleaning Oven, Wall Oven
Exterior
Exterior Feature In-Ground Irrigation
Community Features Cabana, Playground, Pond, Outdoor Pool, Recreation Area, Sidewalks, Street Lights, Walking Trails
Roof Type Fiberglass,Wood
Parking Type Attached Garage, Garage - 3 Car, Side Load Garage
Building
Building Description Hardboard Siding, 2 Story
Foundation Slab
Builder Name Shea Homes
Sewer Public Sewer
Water Public
Architectural Style Transitional
Structure Type Hardboard Siding
New Construction true
Schools
Elementary Schools Bain
Middle Schools Mint Hill
High Schools Independence
Others
HOA Name Braesael
Acceptable Financing Cash, Conventional, VA Loan
Listing Terms Cash, Conventional, VA Loan
Special Listing Condition None
Read Less
© 2024 Listings courtesy of Canopy MLS as distributed by MLS GRID. All Rights Reserved.
Bought with Cat Stamper • Allen Tate SouthPark
GET MORE INFORMATION




