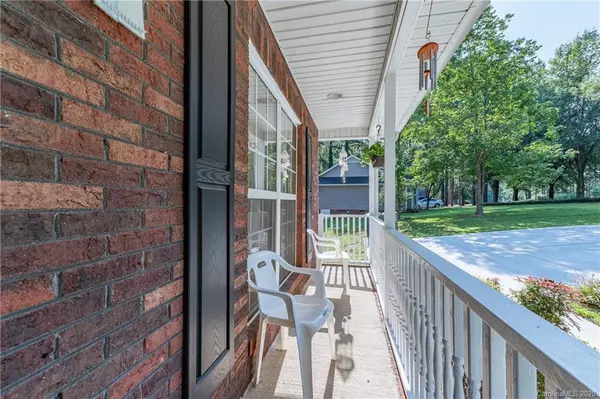For more information regarding the value of a property, please contact us for a free consultation.
209 Serenity Hills DR Monroe, NC 28110
Want to know what your home might be worth? Contact us for a FREE valuation!

Our team is ready to help you sell your home for the highest possible price ASAP
Key Details
Sold Price $223,000
Property Type Single Family Home
Sub Type Single Family Residence
Listing Status Sold
Purchase Type For Sale
Square Footage 1,370 sqft
Price per Sqft $162
Subdivision Serenity Hills
MLS Listing ID 3659194
Sold Date 10/19/20
Style Ranch
Bedrooms 3
Full Baths 2
Year Built 1996
Lot Size 0.460 Acres
Acres 0.46
Lot Dimensions 101 x 97
Property Description
Look no further for a ranch home nestled among pine trees with NO HOA. Relax on either the front porch or the deck out back. Need a place for extra parking - this newly poured driveway has plenty of parking space. Located just minutes down 84 from Wesley Chapel area and a short drive to center of Monroe. The decking boards were just replaced and the railing is now complete. Backs to private property. Estimate roof replaced in 2013, HVAC in 2009 and dishwasher in 2016.
Location
State NC
County Union
Interior
Interior Features Attic Other, Garden Tub
Heating Central, Gas Hot Air Furnace, Propane
Flooring Carpet, Vinyl
Fireplace false
Appliance Cable Prewire, Ceiling Fan(s), Dishwasher, Electric Range, Exhaust Hood, Refrigerator
Exterior
Roof Type Shingle
Parking Type Driveway
Building
Lot Description Private, Sloped, Wooded
Building Description Brick Partial,Vinyl Siding, 1 Story
Foundation Crawl Space
Sewer Septic Installed
Water Public
Architectural Style Ranch
Structure Type Brick Partial,Vinyl Siding
New Construction false
Schools
Elementary Schools Rocky River
Middle Schools Monroe
High Schools Monroe
Others
Acceptable Financing Cash, Conventional, FHA, VA Loan
Listing Terms Cash, Conventional, FHA, VA Loan
Special Listing Condition None
Read Less
© 2024 Listings courtesy of Canopy MLS as distributed by MLS GRID. All Rights Reserved.
Bought with Melissa Vess • Keller Williams Fort Mill
GET MORE INFORMATION




