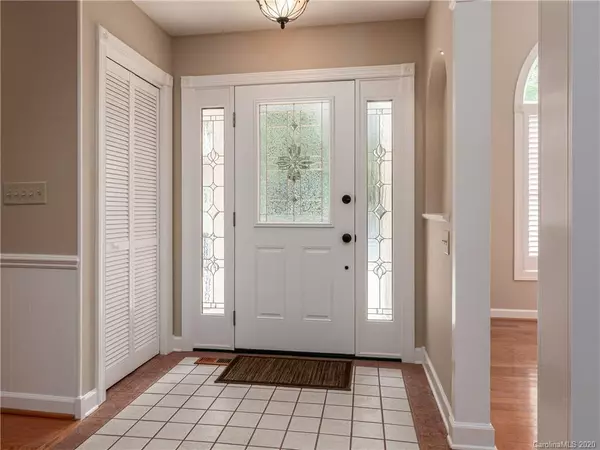For more information regarding the value of a property, please contact us for a free consultation.
1161 Glen Cannon DR Pisgah Forest, NC 28768
Want to know what your home might be worth? Contact us for a FREE valuation!

Our team is ready to help you sell your home for the highest possible price ASAP
Key Details
Sold Price $513,000
Property Type Single Family Home
Sub Type Single Family Residence
Listing Status Sold
Purchase Type For Sale
Square Footage 2,960 sqft
Price per Sqft $173
Subdivision Glen Cannon
MLS Listing ID 3657564
Sold Date 10/29/20
Style Colonial
Bedrooms 3
Full Baths 3
Half Baths 1
HOA Fees $8/ann
HOA Y/N 1
Year Built 1996
Lot Size 1.000 Acres
Acres 1.0
Property Description
Stylish traditional with some exquisite upgrades. Dream kitchen opens to a bright breakfast area. Distinct but convenient office nook leads to a spacious screen porch. What a spot for a Zoom meeting! And the main level suite is truly a retreat with luxurious touches in the main bath as well as a walk-thru closet. Main level living and dining space has a vaulted ceiling. LLots of windows to enjoy the setting. The level, open lot is bounded by a lovely stream. With main level living you also have 2 bedrooms with en-suite full baths as well as a large bonus room above the garage. Convenient to Brevard and Pisgah Forest.
Location
State NC
County Transylvania
Interior
Interior Features Attic Stairs Pulldown, Built Ins, Cable Available, Cathedral Ceiling(s), Open Floorplan, Pantry, Skylight(s), Walk-In Closet(s)
Heating Central, Gas Hot Air Furnace, Natural Gas
Flooring Carpet, Tile, Wood
Fireplaces Type Gas Log, Great Room, Gas
Fireplace true
Appliance Cable Prewire, Ceiling Fan(s), Central Vacuum, Dishwasher, Dryer, Electric Oven, Gas Range, Natural Gas, Washer
Exterior
Exterior Feature Underground Power Lines, Wired Internet Available
Community Features None
Waterfront Description None
Roof Type Composition
Parking Type Attached Garage, Garage - 2 Car
Building
Lot Description Creek Front, Level, Mountain View, Open Lot, Paved, Creek/Stream
Building Description Brick Partial,Vinyl Siding, 2 Story
Foundation Crawl Space
Sewer Septic Installed
Water Well
Architectural Style Colonial
Structure Type Brick Partial,Vinyl Siding
New Construction false
Schools
Elementary Schools Pisgah Forest
Middle Schools Brevard
High Schools Brevard
Others
HOA Name Greg Ayres
Acceptable Financing Cash, Conventional, FHA, VA Loan
Listing Terms Cash, Conventional, FHA, VA Loan
Special Listing Condition None
Read Less
© 2024 Listings courtesy of Canopy MLS as distributed by MLS GRID. All Rights Reserved.
Bought with April Bowman • Beverly-Hanks & Associates (Brevard)
GET MORE INFORMATION




