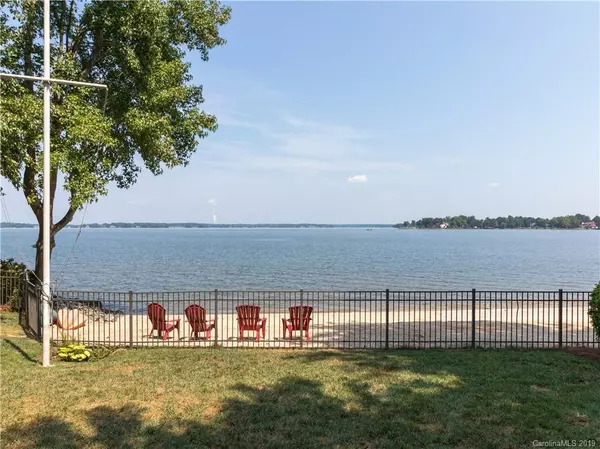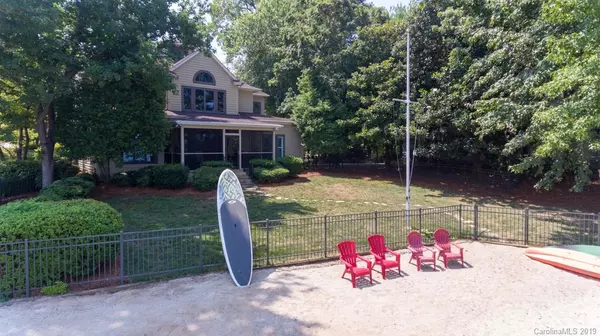For more information regarding the value of a property, please contact us for a free consultation.
20705 Pointe Regatta DR Cornelius, NC 28031
Want to know what your home might be worth? Contact us for a FREE valuation!

Our team is ready to help you sell your home for the highest possible price ASAP
Key Details
Sold Price $1,100,000
Property Type Single Family Home
Sub Type Single Family Residence
Listing Status Sold
Purchase Type For Sale
Square Footage 3,092 sqft
Price per Sqft $355
Subdivision Pointe Regatta
MLS Listing ID 3533802
Sold Date 09/20/19
Style Transitional
Bedrooms 3
Full Baths 2
Half Baths 1
HOA Fees $143/mo
HOA Y/N 1
Year Built 1990
Lot Size 0.360 Acres
Acres 0.36
Property Description
Incredible long range views of Lake Norman with your own beach and Gazebo overlooking the water. Fenced yard and screened porch continue the advantages of this home. Charleston style front with courtyard nestled between the breezeway garage to kitchen and a full double deck covered front porches. Master is on main with nicely updated bath , oversized tile shower and double vanities, Gourmet kitchen less than a year old with new EVERYTHING, soothing grey tones and light quartz. Hardwoods on main floor help showcase the two story great room with coffered ceilings! Lots of natural light flood this home with casement windows everywhere and large doors to screened porch. Warm wood tone trimmed office with fireplace and bookshelves can be TV room/den or even a 4th BR. Split Bedrooms upstairs are divided by large loft area with huge views of the lake and open to below in the Great room. Powder bath for your guest is also updated. B12 is your boat slip . Highest and best by 12:00pm 8/5.
Location
State NC
County Mecklenburg
Body of Water Lake Norman
Interior
Interior Features Attic Stairs Fixed, Kitchen Island, Split Bedroom
Heating Central
Flooring Carpet, Stone, Tile, Wood
Fireplaces Type Den, Gas Log, Other
Fireplace true
Appliance Cable Prewire, Ceiling Fan(s), CO Detector, Convection Oven, Gas Cooktop, ENERGY STAR Qualified Dishwasher, Disposal, Down Draft, Plumbed For Ice Maker, Microwave, Natural Gas, Self Cleaning Oven, Wall Oven
Exterior
Exterior Feature Fence, Gazebo, In-Ground Irrigation
Community Features Gated, Lake, Street Lights
Roof Type Shingle,Wood,Wood
Parking Type Attached Garage, Garage - 2 Car, Garage Door Opener, Parking Space - 4+
Building
Lot Description Beach Front, Lake Access, Long Range View, Waterfront, Year Round View
Building Description Wood Siding, 1.5 Story
Foundation Crawl Space
Sewer Public Sewer
Water Public
Architectural Style Transitional
Structure Type Wood Siding
New Construction false
Schools
Elementary Schools J V Washam
Middle Schools Bailey
High Schools William Amos Hough
Others
HOA Name Main Street
Acceptable Financing Cash, Conventional, VA Loan
Listing Terms Cash, Conventional, VA Loan
Special Listing Condition None
Read Less
© 2024 Listings courtesy of Canopy MLS as distributed by MLS GRID. All Rights Reserved.
Bought with Bill Moore • Ivester Jackson Properties
GET MORE INFORMATION




