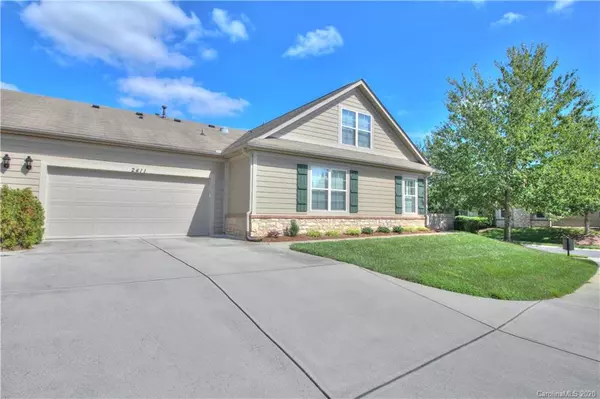For more information regarding the value of a property, please contact us for a free consultation.
2411 Coltsview LN Matthews, NC 28105
Want to know what your home might be worth? Contact us for a FREE valuation!

Our team is ready to help you sell your home for the highest possible price ASAP
Key Details
Sold Price $330,000
Property Type Condo
Sub Type Condominium
Listing Status Sold
Purchase Type For Sale
Square Footage 1,965 sqft
Price per Sqft $167
Subdivision Polo Club At Weddington
MLS Listing ID 3660559
Sold Date 12/23/20
Style Traditional
Bedrooms 3
Full Baths 2
Half Baths 1
Construction Status Completed
HOA Fees $305/mo
HOA Y/N 1
Abv Grd Liv Area 1,965
Year Built 2007
Lot Dimensions Per plat
Property Description
Modern updated condo in the private Polo Club at Weddington community of Matthews. Enjoy elegant low-maintenance living. Notable features include: Granite kitchen, ss appliances, freshly painted, owner's suite on main level, easy one-floor living with private guest bedroom/bonus with full bath upstairs, gas logs fireplace, plantation shutters, excess storage throughout, 2-car finished garage with sealed floor. Directly adjacent to community pool, club house and exercise facilities for all your enjoyment needs. 5-mins walk to the tranquil 265-acre Colonel Francis Beatty Park and Nature Area which boasts; walking trails, athletic fields, kayaking, fishing and canoeing. Conveniently, positioned on the Union County line, just minutes to I-485, Blakeney, Waverly and new Rea Farms area shopping. Sit back, relax and enjoy the amazing sunset views and low-maintenance living at its best. Must see in-person, don't miss your opportunity. Welcome home!
Location
State NC
County Mecklenburg
Building/Complex Name Polo Club at Weddington
Zoning MX2INNOV
Rooms
Main Level Bedrooms 2
Interior
Interior Features Breakfast Bar, Open Floorplan, Pantry
Heating Central
Flooring Hardwood, Tile
Fireplaces Type Gas, Gas Log, Living Room
Fireplace true
Appliance Dishwasher, Disposal, Electric Cooktop, Electric Water Heater, Microwave, Oven, Plumbed For Ice Maker
Exterior
Exterior Feature In-Ground Irrigation, Lawn Maintenance
Garage Spaces 2.0
Community Features Clubhouse, Fitness Center, Outdoor Pool, Sidewalks, Street Lights, Walking Trails
Garage true
Building
Lot Description Corner Lot, End Unit, Private, Wooded, Views
Foundation Slab
Sewer Public Sewer
Water City
Architectural Style Traditional
Level or Stories One and One Half
Structure Type Fiber Cement
New Construction false
Construction Status Completed
Schools
Elementary Schools Mckee Road
Middle Schools J.M. Robinson
High Schools Providence
Others
HOA Name Cusick
Acceptable Financing Cash, Conventional, VA Loan
Listing Terms Cash, Conventional, VA Loan
Special Listing Condition None
Read Less
© 2024 Listings courtesy of Canopy MLS as distributed by MLS GRID. All Rights Reserved.
Bought with Julie Jenkins • RE/MAX Executive



