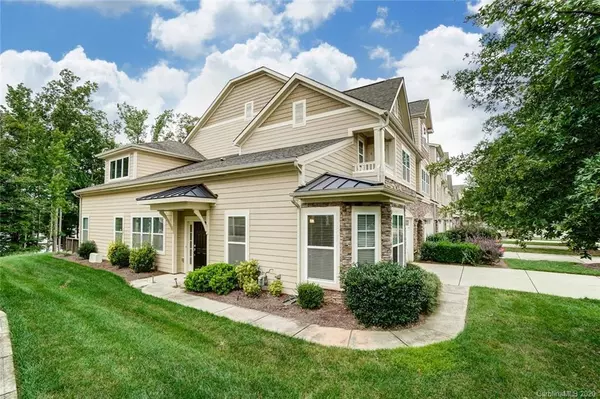For more information regarding the value of a property, please contact us for a free consultation.
4042 La Crema DR Charlotte, NC 28214
Want to know what your home might be worth? Contact us for a FREE valuation!

Our team is ready to help you sell your home for the highest possible price ASAP
Key Details
Sold Price $370,000
Property Type Townhouse
Sub Type Townhouse
Listing Status Sold
Purchase Type For Sale
Square Footage 1,388 sqft
Price per Sqft $266
Subdivision The Vineyards On Lake Wylie
MLS Listing ID 3661020
Sold Date 11/19/20
Style Transitional
Bedrooms 2
Full Baths 2
Half Baths 1
HOA Fees $226/mo
HOA Y/N 1
Year Built 2009
Lot Size 4,356 Sqft
Acres 0.1
Lot Dimensions 40x106x40x112
Property Description
Live like you’re on vacation every day in this beautiful Water view town home, with garage, in the Vineyards on Lake Wylie! You’ll love the resort style amenities including community gardens, walking trails, swimming pools, tennis court, gym & club house. End unit with easy living open floor plan, gorgeous wood flooring, tons of natural light, & year-round lake views. Enjoy entertaining in the formal dining room, engage your inner chef in the kitchen w/ granite counters & breakfast bar. Great room boasts vaulted ceilings, fireplace, & built-in cabinetry. Master on main w/ beautiful lake views. Upper level provides a massive loft, perfect for an office and rec space, along with 2nd bedroom. Loft could be partially enclosed to create a third bedroom. Relax & enjoy the serene lake views from your spacious deck. Boat slips available for purchase, just steps away. Great location convenient to Uptown, airport, 485/85, shopping, and dinning.
Location
State NC
County Mecklenburg
Building/Complex Name The Vineyards on Lake Wylie
Body of Water Lake Wylie
Interior
Interior Features Breakfast Bar, Built Ins, Garden Tub, Open Floorplan, Vaulted Ceiling, Walk-In Closet(s)
Heating Central, Heat Pump
Flooring Carpet, Tile, Wood
Fireplaces Type Great Room
Fireplace true
Appliance Ceiling Fan(s), Dishwasher, Electric Range, Microwave
Exterior
Community Features Clubhouse, Dog Park, Fitness Center, Lake, Outdoor Pool, Playground, Sidewalks, Street Lights, Tennis Court(s)
Waterfront Description Boat Ramp – Community,Paddlesport Launch Site - Community
Roof Type Shingle
Parking Type Garage - 2 Car
Building
Lot Description Water View, Waterfront
Building Description Fiber Cement,Stone Veneer, One and a Half Story
Foundation Slab
Sewer Public Sewer
Water Public
Architectural Style Transitional
Structure Type Fiber Cement,Stone Veneer
New Construction false
Schools
Elementary Schools Berryhill
Middle Schools Berryhill
High Schools West Mecklenburg
Others
HOA Name Henderson Properties
Acceptable Financing Cash, Conventional, FHA, VA Loan
Listing Terms Cash, Conventional, FHA, VA Loan
Special Listing Condition None
Read Less
© 2024 Listings courtesy of Canopy MLS as distributed by MLS GRID. All Rights Reserved.
Bought with Stacey Williams-Beaton • Delivering The Carolinas Realty Inc
GET MORE INFORMATION




