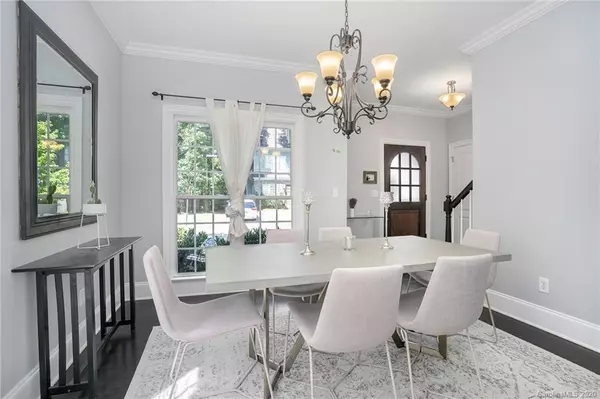For more information regarding the value of a property, please contact us for a free consultation.
804 Isabel CT Charlotte, NC 28211
Want to know what your home might be worth? Contact us for a FREE valuation!

Our team is ready to help you sell your home for the highest possible price ASAP
Key Details
Sold Price $535,000
Property Type Single Family Home
Sub Type Single Family Residence
Listing Status Sold
Purchase Type For Sale
Square Footage 1,806 sqft
Price per Sqft $296
Subdivision Cotswold
MLS Listing ID 3665602
Sold Date 11/02/20
Style Traditional
Bedrooms 3
Full Baths 2
Half Baths 1
Year Built 2006
Lot Size 10,018 Sqft
Acres 0.23
Property Description
Come take a look at this wonderful home right in the heart of Cotswold. This corner lot home features one of the biggest yards that is fenced in this pocket neighborhood. First floor features hardwood floors throughout that were just recently stained, a front office/study and formal dining room. The rear of the home boasts a living room with modern fireplace and tons of natural light. In the kitchen, you will find neutral cabinetry, granite countertops and newer stainless steel appliances. Upstairs you have three bedrooms and 2 baths. The master features a massive walk in closet as well as ensuite bath with dual sinks and separate tub and shower. One of the unique things about this home is the detached 2 car garage with a 2nd living quarters above, which is great for in-laws, a 2nd work space or even an airbnb (which the current owners realized $1,000 extra a month). Don't miss this opportunity to live in a turn key home w/easy access to everything Charlotte has to offer!
Location
State NC
County Mecklenburg
Interior
Heating Central, Gas Hot Air Furnace
Flooring Carpet, Tile, Wood
Fireplaces Type Living Room
Fireplace true
Appliance Cable Prewire, Ceiling Fan(s), CO Detector, Gas Cooktop, Dishwasher, Disposal, Double Oven, Dryer, Microwave, Refrigerator, Washer
Exterior
Exterior Feature Fence
Roof Type Shingle
Parking Type Detached, Garage - 2 Car
Building
Lot Description Corner Lot
Building Description Hardboard Siding,Stone, 2 Story
Foundation Crawl Space
Sewer Public Sewer
Water Public
Architectural Style Traditional
Structure Type Hardboard Siding,Stone
New Construction false
Schools
Elementary Schools Billingsville/Cotswold
Middle Schools Alexander Graham
High Schools Myers Park
Others
Acceptable Financing Cash, Conventional
Listing Terms Cash, Conventional
Special Listing Condition None
Read Less
© 2024 Listings courtesy of Canopy MLS as distributed by MLS GRID. All Rights Reserved.
Bought with Bobby Sisk • Nestlewood Realty, LLC
GET MORE INFORMATION




