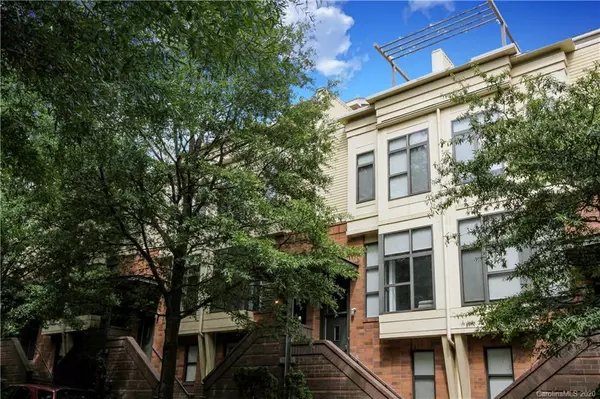For more information regarding the value of a property, please contact us for a free consultation.
627 E 10th ST Charlotte, NC 28202
Want to know what your home might be worth? Contact us for a FREE valuation!

Our team is ready to help you sell your home for the highest possible price ASAP
Key Details
Sold Price $305,000
Property Type Townhouse
Sub Type Townhouse
Listing Status Sold
Purchase Type For Sale
Square Footage 1,297 sqft
Price per Sqft $235
Subdivision First Ward
MLS Listing ID 3663908
Sold Date 12/19/20
Style Contemporary
Bedrooms 2
Full Baths 2
HOA Fees $312/mo
HOA Y/N 1
Year Built 2003
Property Description
Welcome to this light filled contemporary condo in the garden district of the First Ward neighborhood. The main living space is entered from 10th Street and has floor to ceiling windows with large shutters, hardwood floors and a cozy fireplace; dining area and kitchen island for entertaining. The split bedrooom plan has the owner suite and bath with walk in shower and a secondary sitting room /office on the upper floor with access to the rooftop terrace and a secondary bed/bath and den on the lower floor with a walk out patio. The rooftop terrace is perfect for entertaining with an great view of uptown. HVAC was replaced in 2019 and HOA replaced roof in 2017 The condo comes with one desigated parking spot and is the perfect place to live in or to puchase for investment purposes. Previous tenant paid $1895 per month. Located in convenient First Ward, it is walkable to the light rail, uptown , midtown and the greenway. With new paint and fresh carpet it is move in ready.
Location
State NC
County Mecklenburg
Building/Complex Name Cityview Townes
Interior
Interior Features Attic Other, Cable Available, Kitchen Island, Open Floorplan, Pantry, Split Bedroom, Walk-In Closet(s), Window Treatments
Heating Central, Heat Pump
Flooring Carpet, Hardwood, Tile
Fireplaces Type Great Room
Fireplace true
Appliance Cable Prewire, Electric Cooktop, Dishwasher, Disposal, Dryer, Electric Oven, Freezer, Plumbed For Ice Maker, Microwave, Oven, Refrigerator, Self Cleaning Oven, Washer
Exterior
Exterior Feature Rooftop Terrace, Other
Community Features Rooftop Terrace, Sidewalks, Street Lights
Roof Type Composition
Building
Lot Description City View
Building Description Brick Partial,Hardboard Siding, 3 Story
Foundation Slab
Sewer Public Sewer
Water Public
Architectural Style Contemporary
Structure Type Brick Partial,Hardboard Siding
New Construction false
Schools
Elementary Schools Unspecified
Middle Schools Unspecified
High Schools Myers Park
Others
HOA Name Cusick
Special Listing Condition None
Read Less
© 2024 Listings courtesy of Canopy MLS as distributed by MLS GRID. All Rights Reserved.
Bought with David Bolinger • The McDevitt Agency
GET MORE INFORMATION




