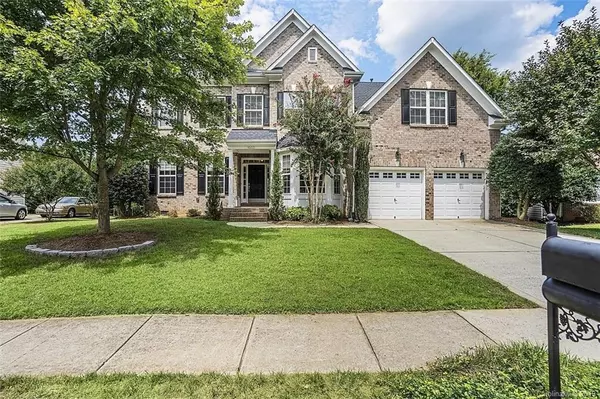For more information regarding the value of a property, please contact us for a free consultation.
10221 Treetop LN Cornelius, NC 28031
Want to know what your home might be worth? Contact us for a FREE valuation!

Our team is ready to help you sell your home for the highest possible price ASAP
Key Details
Sold Price $457,000
Property Type Single Family Home
Sub Type Single Family Residence
Listing Status Sold
Purchase Type For Sale
Square Footage 3,589 sqft
Price per Sqft $127
Subdivision Weatherstone
MLS Listing ID 3539584
Sold Date 10/25/19
Style Traditional
Bedrooms 4
Full Baths 3
HOA Fees $77/ann
HOA Y/N 1
Abv Grd Liv Area 3,589
Year Built 2005
Lot Size 0.310 Acres
Acres 0.31
Lot Dimensions 71x67x125x22
Property Description
Welcome home to Weatherstone, one of the most desired neighborhoods in Cornelius. This one owner home has been meticulously maintained. The large kitchen opens into the family room making it perfect for entertaining. The home features a downstairs office and dining room. There is also an extra room downstairs that makes it a perfect guest room.The downstairs office has custom shelves for plenty of storage. Upstairs has generous size bedrooms and baths. The large master suite and bathroom are a perfect parents retreat.The home has a large private backyard. This neighborhood has a pool, tennis courts, playground and is convenient to the interstate, shopping, Birkdale Village, and best of all Lake Norman. The local elementary school is only a walk away. This community has it all and this home will not last! Come see for yourself!
Location
State NC
County Mecklenburg
Zoning NR
Interior
Interior Features Attic Stairs Pulldown, Built-in Features, Garden Tub, Kitchen Island, Pantry, Tray Ceiling(s), Walk-In Closet(s), Walk-In Pantry
Heating Central
Flooring Carpet, Tile, Wood
Fireplaces Type Living Room
Fireplace true
Appliance Dishwasher, Disposal, Double Oven, Electric Water Heater, Exhaust Hood, Microwave, Refrigerator
Exterior
Exterior Feature In-Ground Irrigation
Community Features Clubhouse, Outdoor Pool, Playground, Tennis Court(s)
Roof Type Shingle
Parking Type Attached Garage
Garage true
Building
Lot Description Level, Private
Foundation Crawl Space
Sewer Public Sewer
Water City
Architectural Style Traditional
Level or Stories Two
Structure Type Brick Full,Hardboard Siding
New Construction false
Schools
Elementary Schools J.V. Washam
Middle Schools Bailey
High Schools William Amos Hough
Others
HOA Name Mainstreet Management
Acceptable Financing Conventional
Listing Terms Conventional
Special Listing Condition None
Read Less
© 2024 Listings courtesy of Canopy MLS as distributed by MLS GRID. All Rights Reserved.
Bought with Therese Moreley • Allen Tate Huntersville
GET MORE INFORMATION




