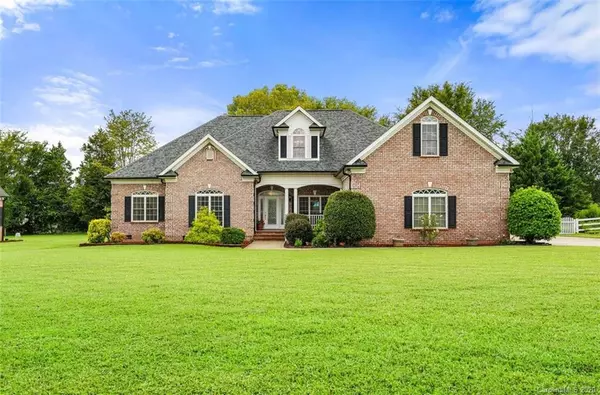For more information regarding the value of a property, please contact us for a free consultation.
8200 Craighead RD Harrisburg, NC 28075
Want to know what your home might be worth? Contact us for a FREE valuation!

Our team is ready to help you sell your home for the highest possible price ASAP
Key Details
Sold Price $480,000
Property Type Single Family Home
Sub Type Single Family Residence
Listing Status Sold
Purchase Type For Sale
Square Footage 3,930 sqft
Price per Sqft $122
Subdivision Stallings
MLS Listing ID 3663561
Sold Date 11/16/20
Style Ranch
Bedrooms 4
Full Baths 3
Half Baths 1
Year Built 2004
Lot Size 0.580 Acres
Acres 0.58
Lot Dimensions 129'x203'x124'x203'
Property Description
No HOA, stunning, move in ready, custom built, full brick ranch floor plan with additional living space above. This 1.5 story modern farmhouse inspired home is so cared for it will make you wonder if anyone has ever lived in it. It shows like a model home. Walk up to your gorgeous rocking chair front porch and enter into its breathtaking grand foyer where you will observe the custom architectural threshold molding and wainscoting. Checkout the custom stone accent gas fireplaces in the LR & KIT. The office offers privacy w glass French doors and can be converted to the 4th BR (see agent notes). Hardwood floors & custom lighting thru out, tall ceilings, and extra storage. The master on the main adjoins a stunning master BA featuring double vanity and huge shower & bathtub. A kitchen excellent for entertaining with new appliances. Walk outside and enjoy the view from the covered veranda and deck overlooking a private back yard with low maintenance fencing. SEE AGENT NOTES FOR MORE DETAILS
Location
State NC
County Cabarrus
Interior
Interior Features Breakfast Bar, Built Ins, Garden Tub, Kitchen Island, Open Floorplan, Skylight(s), Vaulted Ceiling, Walk-In Closet(s), Walk-In Pantry
Heating Central, Natural Gas
Flooring Carpet, Tile, Wood
Fireplaces Type Great Room, Keeping Room
Fireplace true
Appliance Cable Prewire, Ceiling Fan(s), Dishwasher, Gas Range, Plumbed For Ice Maker, Self Cleaning Oven, Wall Oven
Exterior
Exterior Feature Fence, Gas Grill, Lawn Maintenance, Outbuilding(s), Shed(s)
Roof Type Shingle
Parking Type Attached Garage, Driveway, Garage - 3 Car, Garage Door Opener, Keypad Entry, Parking Space - 4+, Side Load Garage
Building
Lot Description Level, Open Lot, Paved
Building Description Brick,Vinyl Siding, 1.5 Story
Foundation Brick/Mortar, Crawl Space
Sewer Public Sewer
Water Well
Architectural Style Ranch
Structure Type Brick,Vinyl Siding
New Construction false
Schools
Elementary Schools Harrisburg
Middle Schools Hickory Ridge
High Schools Hickory Ridge
Others
Acceptable Financing Cash, Conventional, FHA, VA Loan
Listing Terms Cash, Conventional, FHA, VA Loan
Special Listing Condition None
Read Less
© 2024 Listings courtesy of Canopy MLS as distributed by MLS GRID. All Rights Reserved.
Bought with Amy Baker • Allen Tate University
GET MORE INFORMATION




