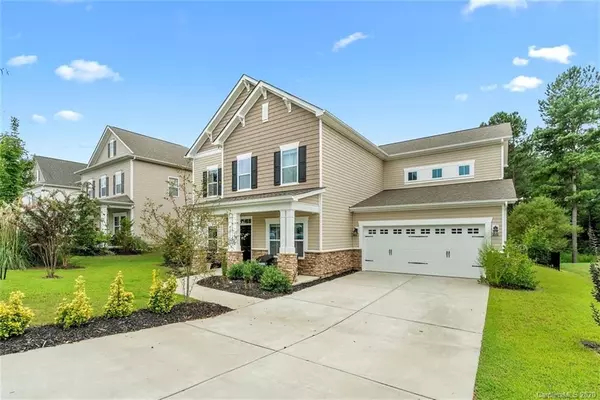For more information regarding the value of a property, please contact us for a free consultation.
83178 Cortland DR Indian Land, SC 29720
Want to know what your home might be worth? Contact us for a FREE valuation!

Our team is ready to help you sell your home for the highest possible price ASAP
Key Details
Sold Price $377,000
Property Type Single Family Home
Sub Type Single Family Residence
Listing Status Sold
Purchase Type For Sale
Square Footage 3,322 sqft
Price per Sqft $113
Subdivision Walnut Creek
MLS Listing ID 3659636
Sold Date 11/10/20
Bedrooms 4
Full Baths 3
HOA Fees $25
HOA Y/N 1
Year Built 2015
Lot Size 8,712 Sqft
Acres 0.2
Property Description
The moment you open the front door you are bound to fall in love with this 4bd w/bonus room 3ba 3322sqft home! High ceilings, crown molding, custom finishes, Sonas speakers throughout, entry overlook, trey ceilings and a large island with storage are just some of the grand features you will find here. The spacious open floorplan downstairs includes a formal dining room, a sitting room, a living room with a fireplace, a guest bedroom with a full bath and a chef's kitchen with an immense island. Upstairs you will find 2 bedrooms, a full bath, a bonus room, the laundry room and a massive owner's suite with a trey ceiling, including an oversized owner's bathroom with soaking tub, dual vanity and a walk-in shower. This home is perfect for entertaining guests inside and out! Out back you will find a covered patio with large extension and a private backyard that faces the woods. The community amenities include a pool, playgrounds, walking trails, tennis court, rec area, gym and clubhouse.
Location
State SC
County Lancaster
Interior
Interior Features Cable Available, Garden Tub, Kitchen Island, Open Floorplan, Pantry, Tray Ceiling, Walk-In Closet(s)
Heating Heat Pump, Heat Pump, Multizone A/C, Zoned
Flooring Carpet, Hardwood
Fireplaces Type Living Room, Gas
Fireplace true
Appliance Cable Prewire, CO Detector, Convection Oven, Gas Cooktop, Dishwasher, Disposal, Gas Oven, Plumbed For Ice Maker, Microwave, Self Cleaning Oven
Exterior
Exterior Feature Fence, In-Ground Irrigation
Community Features Clubhouse, Fitness Center, Outdoor Pool, Playground, Pond, Recreation Area, Sidewalks, Street Lights, Tennis Court(s), Walking Trails
Roof Type Shingle
Parking Type Attached Garage, Driveway, Garage - 2 Car
Building
Lot Description Level, Wooded
Building Description Cedar,Hardboard Siding,Stone Veneer, 2 Story
Foundation Slab
Sewer County Sewer
Water County Water
Structure Type Cedar,Hardboard Siding,Stone Veneer
New Construction false
Schools
Elementary Schools Van Wyck
Middle Schools Indian Land
High Schools Indian Land
Others
HOA Name Hawthorne Management
Acceptable Financing Cash, Conventional, FHA, USDA Loan, VA Loan
Listing Terms Cash, Conventional, FHA, USDA Loan, VA Loan
Special Listing Condition None
Read Less
© 2024 Listings courtesy of Canopy MLS as distributed by MLS GRID. All Rights Reserved.
Bought with Rebecca Cullen • Keller Williams Fort Mill
GET MORE INFORMATION




