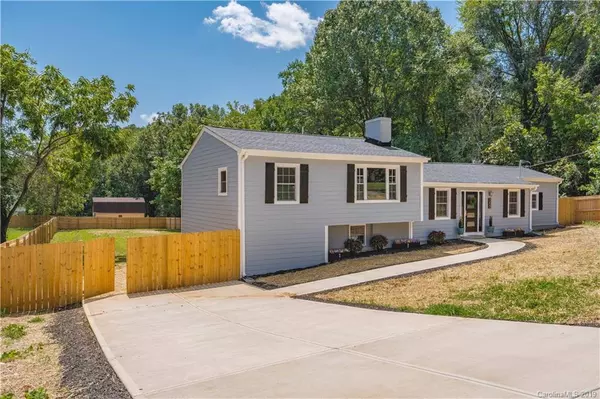For more information regarding the value of a property, please contact us for a free consultation.
252 Paradise DR Belmont, NC 28012
Want to know what your home might be worth? Contact us for a FREE valuation!

Our team is ready to help you sell your home for the highest possible price ASAP
Key Details
Sold Price $279,000
Property Type Single Family Home
Sub Type Single Family Residence
Listing Status Sold
Purchase Type For Sale
Square Footage 2,144 sqft
Price per Sqft $130
Subdivision Paradise Point
MLS Listing ID 3543765
Sold Date 12/12/19
Style Contemporary
Bedrooms 3
Full Baths 2
Year Built 1964
Lot Size 0.530 Acres
Acres 0.53
Property Description
Looking for that freshly renovated dream home in Belmont w/.5 acre fully fenced back yard, community boat ramp, &no HOA!? LOOK NO FURTHER! This fully permitted total renovation begins w/a contemporary front door welcoming you inside where you are met w/warm, cozy vibes & a satisfying modern open contemporary design. BRAND NEW kitchen w/NEW cabinets, stunning NEW quartz countertops, & NEW stainless app's. 2beds on main entry level share a fresh NEW hall bath. Upper level boasts a bonus/flex room that would serve excellent as home office! Continue into the elegant Master Suite w/large walk-in closet that continues into the gorgeous Master Bath! Relax after a long day in the NEW Soaker Tub or under the large rain head in the NEW walk-in marble tile shower! Lower level sports a great space for bonus/media/playroom possibilities + laundry. Serve up some food on the back deck overlooking .5 acres of fully fenced backyard w/fire pit! BRAND NEW concrete driveway/sidewalk & storage garage/shop.
Location
State NC
County Gaston
Interior
Interior Features Garage Shop, Open Floorplan, Pantry, Split Bedroom, Storage Unit, Vaulted Ceiling, Walk-In Closet(s)
Heating Central, Heat Pump
Flooring Tile, Vinyl
Fireplaces Type Insert, Living Room
Fireplace true
Appliance Dishwasher, Electric Dryer Hookup, Plumbed For Ice Maker, Refrigerator
Exterior
Exterior Feature Fence, Fire Pit, Storage, Tractor Shed
Community Features None
Waterfront Description Boat Ramp – Community,None
Roof Type Shingle
Parking Type Driveway, Golf Cart Garage
Building
Lot Description Level, Paved, Private
Building Description Hardboard Siding, Split Level
Foundation Basement Fully Finished, Crawl Space
Sewer Septic Installed
Water Community Well
Architectural Style Contemporary
Structure Type Hardboard Siding
New Construction false
Schools
Elementary Schools Unspecified
Middle Schools Unspecified
High Schools Unspecified
Others
Acceptable Financing Cash, Conventional, FHA, USDA Loan, VA Loan
Listing Terms Cash, Conventional, FHA, USDA Loan, VA Loan
Special Listing Condition None
Read Less
© 2024 Listings courtesy of Canopy MLS as distributed by MLS GRID. All Rights Reserved.
Bought with Kelly Hall • EXP REALTY LLC
GET MORE INFORMATION




