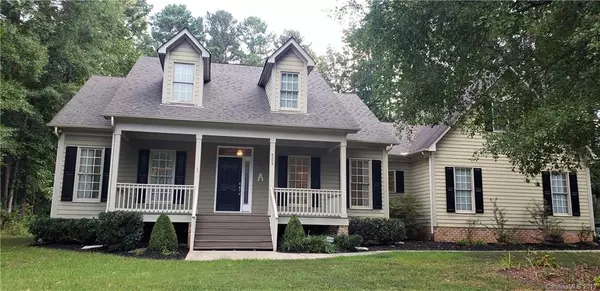For more information regarding the value of a property, please contact us for a free consultation.
6205 Mcilwaine RD Huntersville, NC 28078
Want to know what your home might be worth? Contact us for a FREE valuation!

Our team is ready to help you sell your home for the highest possible price ASAP
Key Details
Sold Price $341,000
Property Type Single Family Home
Sub Type Single Family Residence
Listing Status Sold
Purchase Type For Sale
Square Footage 2,488 sqft
Price per Sqft $137
Subdivision Abbington Woods
MLS Listing ID 3549045
Sold Date 11/12/19
Style Cape Cod
Bedrooms 3
Full Baths 2
Half Baths 1
HOA Fees $44/qua
HOA Y/N 1
Year Built 1999
Lot Size 1.130 Acres
Acres 1.13
Property Description
Looking for an acre or more of privacy?? Look no further! This eye catching cape cod has a functional split bedroom floor plan with three bedrooms on the main level and a bonus room upstairs that could easily be converted to a 4th bedroom. Relax on the covered rocking chair front porch or the lovely screened in back porch that overlooks a large, level backyard w/ fire pit. There is also a large tree house with bunk beds! This is a small, quiet community in popular Huntersville with a short commute to uptown Charlotte or the airport. Appx 2 miles to the Latta Plantation nature preserve where you can enjoy kayaking on Mt. Island Lake or walking the 13+ miles of wooded trails. Community offers pool, tennis courts and playground. Granite counters in kitchen that opens to living room w/ fireplace and vaulted ceilings. Updated master bathroom with custom closet. HVAC and water heater were replaced 2018. Irrigation system, storage shed, walk in attc storage. More photos 9/13!
Location
State NC
County Mecklenburg
Interior
Interior Features Attic Walk In, Built Ins, Garden Tub, Pantry, Tray Ceiling, Vaulted Ceiling, Walk-In Closet(s)
Heating Central
Flooring Carpet, Tile, Wood
Fireplaces Type Gas Log, Living Room
Fireplace true
Appliance Cable Prewire, Ceiling Fan(s), CO Detector, Dishwasher, Disposal, Plumbed For Ice Maker, Microwave, Refrigerator, Security System, Surround Sound, Washer
Exterior
Exterior Feature In-Ground Irrigation, Fire Pit
Community Features Playground, Pond, Tennis Court(s)
Roof Type Shingle
Parking Type Attached Garage, Garage - 2 Car
Building
Lot Description Level, Private, Wooded
Building Description Fiber Cement, 1 Story/F.R.O.G.
Foundation Crawl Space
Sewer Public Sewer
Water Public
Architectural Style Cape Cod
Structure Type Fiber Cement
New Construction false
Schools
Elementary Schools Barnette
Middle Schools Francis Bradley
High Schools Hopewell
Others
HOA Name Cedar Management
Acceptable Financing Cash, Conventional, FHA, VA Loan
Listing Terms Cash, Conventional, FHA, VA Loan
Special Listing Condition None
Read Less
© 2024 Listings courtesy of Canopy MLS as distributed by MLS GRID. All Rights Reserved.
Bought with Dina Gross • Carolina Buyer's Agent
GET MORE INFORMATION




