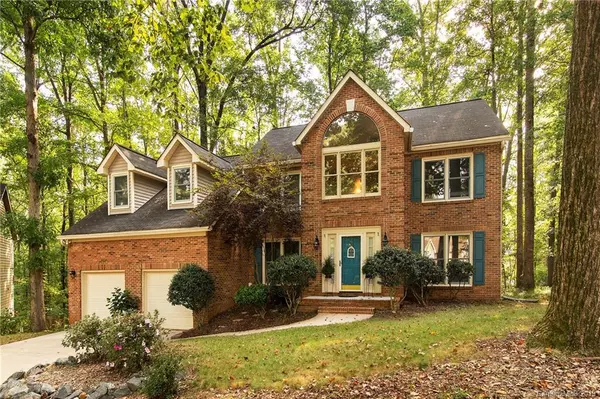For more information regarding the value of a property, please contact us for a free consultation.
12738 Cliffcreek DR Huntersville, NC 28078
Want to know what your home might be worth? Contact us for a FREE valuation!

Our team is ready to help you sell your home for the highest possible price ASAP
Key Details
Sold Price $315,000
Property Type Single Family Home
Sub Type Single Family Residence
Listing Status Sold
Purchase Type For Sale
Square Footage 2,896 sqft
Price per Sqft $108
Subdivision Cedarfield
MLS Listing ID 3548315
Sold Date 11/22/19
Style Traditional
Bedrooms 4
Full Baths 2
Half Baths 1
HOA Fees $37/ann
HOA Y/N 1
Year Built 1988
Lot Size 0.390 Acres
Acres 0.39
Lot Dimensions .39
Property Description
Be drawn to the grand look of 12738 Cliffcreek Drive and how the house is situated on a very slight hill when you enter the cul-de-sac. Fall in love with the canopy of tall trees surrounding the house, and throughout the neighborhood. The Cedarfield neighborhood offers access to miles of Greenway to exercise, and there is an entrance right outside of the cul-de-sac, a great feature of the community, and so conveniently located near this home. The screened-in back deck is a wonderful touch to this home that enables you to enjoy many evenings together with family & friends under the beautiful trees watching wildlife year round. Some other favorite features of the home is the vaulted ceilings in the foyer & great room, the beautiful brick fireplace and mantle as a centerpiece, the downstairs master suite with large walk-in closet, and the open loft area upstairs. The open floor plan adds a modern touch, but with some spectacular traditional features. Congratulations, this home is for you!
Location
State NC
County Mecklenburg
Interior
Interior Features Attic Fan, Attic Stairs Pulldown, Built Ins, Cable Available, Garden Tub, Kitchen Island, Open Floorplan, Pantry, Tray Ceiling, Vaulted Ceiling, Walk-In Closet(s), Whirlpool
Heating Central, Natural Gas
Flooring Carpet, Tile, Wood
Fireplaces Type Living Room, Wood Burning
Fireplace true
Appliance Cable Prewire, Ceiling Fan(s), Gas Cooktop, Dishwasher, Disposal, Electric Dryer Hookup, Exhaust Fan, Plumbed For Ice Maker, Network Ready, Oven, Refrigerator, Self Cleaning Oven, Washer
Exterior
Exterior Feature Wired Internet Available
Community Features Clubhouse, Outdoor Pool, Playground, Pond, Sidewalks, Street Lights, Walking Trails
Parking Type Attached Garage, Driveway, Garage - 2 Car, Garage Door Opener
Building
Lot Description Cul-De-Sac, Sloped, Wooded, Wooded
Building Description Vinyl Siding, 2 Story
Foundation Crawl Space
Sewer Public Sewer
Water Public, Water Softener System
Architectural Style Traditional
Structure Type Vinyl Siding
New Construction false
Schools
Elementary Schools Torrence Creek
Middle Schools Bradley
High Schools Hopewell
Others
HOA Name Hawthrone Management
Acceptable Financing Cash, Conventional
Listing Terms Cash, Conventional
Special Listing Condition None
Read Less
© 2024 Listings courtesy of Canopy MLS as distributed by MLS GRID. All Rights Reserved.
Bought with Therese Moreley • Allen Tate Huntersville
GET MORE INFORMATION




