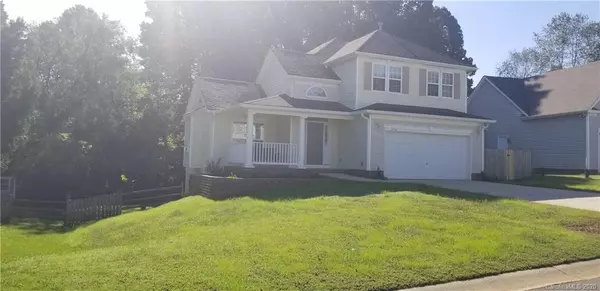For more information regarding the value of a property, please contact us for a free consultation.
12714 Green Ashe DR Huntersville, NC 28078
Want to know what your home might be worth? Contact us for a FREE valuation!

Our team is ready to help you sell your home for the highest possible price ASAP
Key Details
Sold Price $305,000
Property Type Single Family Home
Sub Type Single Family Residence
Listing Status Sold
Purchase Type For Sale
Square Footage 1,942 sqft
Price per Sqft $157
Subdivision Cedarfield Park
MLS Listing ID 3673970
Sold Date 12/10/20
Bedrooms 3
Full Baths 2
Half Baths 1
HOA Fees $33/qua
HOA Y/N 1
Year Built 2003
Lot Size 10,105 Sqft
Acres 0.232
Property Description
This one won't last long! Beautiful 3 bedroom, 2.5 bath home. Spacious living room with vaulted ceiling and gas fireplace. Top of the line durable teak wood flooring on first and second floor. Open kitchen with beautiful tile floor, large center island, and granite countertops. Large master suite with tray ceiling and walk-in closet. Spacious deck and fenced in backyard. If you need storage, the walk-in crawl space offers a full-size entry door with storage throughout the entire space, a good portion of which is tall enough to stand, and also includes a utility sink with hot/cold water. Close walk to Greenway Trail, community pool, tennis courts, and playground. Minutes to I-77, dining, shopping, and entertainment. Move in ready.
Location
State NC
County Mecklenburg
Interior
Interior Features Attic Fan, Attic Stairs Pulldown, Cable Available, Garden Tub, Kitchen Island, Walk-In Closet(s)
Heating Central, Gas Hot Air Furnace
Flooring Carpet, Tile, Vinyl, Wood
Fireplaces Type Gas Log, Living Room
Fireplace true
Appliance Cable Prewire, Ceiling Fan(s), Dishwasher, Disposal, Electric Dryer Hookup, Electric Oven, Electric Range, Exhaust Hood, Plumbed For Ice Maker, Microwave, Natural Gas, Refrigerator
Exterior
Exterior Feature Fence
Community Features Playground, Tennis Court(s), Walking Trails
Roof Type Shingle
Building
Building Description Vinyl Siding, 2 Story
Foundation Crawl Space, See Remarks
Sewer Public Sewer
Water Public
Structure Type Vinyl Siding
New Construction false
Schools
Elementary Schools Torrence Creek
Middle Schools Bradley
High Schools Hopewell
Others
HOA Name Hawthorne Management
Acceptable Financing Cash, Conventional, FHA
Listing Terms Cash, Conventional, FHA
Special Listing Condition None
Read Less
© 2024 Listings courtesy of Canopy MLS as distributed by MLS GRID. All Rights Reserved.
Bought with Zhenping Zhong • Keller Williams Ballantyne Area



