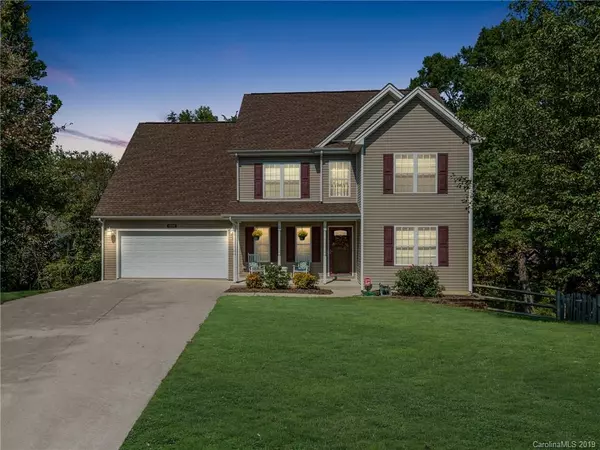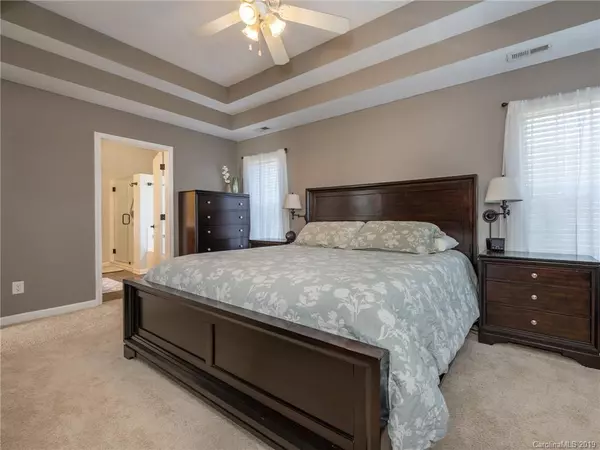For more information regarding the value of a property, please contact us for a free consultation.
9004 Torrence Crossing DR Huntersville, NC 28078
Want to know what your home might be worth? Contact us for a FREE valuation!

Our team is ready to help you sell your home for the highest possible price ASAP
Key Details
Sold Price $317,000
Property Type Single Family Home
Sub Type Single Family Residence
Listing Status Sold
Purchase Type For Sale
Square Footage 2,953 sqft
Price per Sqft $107
Subdivision Cedarfield
MLS Listing ID 3555809
Sold Date 12/13/19
Bedrooms 5
Full Baths 2
Half Baths 1
Construction Status Completed
HOA Fees $33/qua
HOA Y/N 1
Abv Grd Liv Area 2,200
Year Built 2001
Lot Size 0.350 Acres
Acres 0.35
Property Description
Here's the gem you have been looking for! Finished basement & theater room, what more could you need?! Upon entry into the 2-story foyer you will find the formal dining room, office/playroom, updated kitchen with stainless steel appliances & tile back splash, breakfast nook and a cozy family room. Upstairs is the Master Bedroom with recently upgraded master bath, two additional bedrooms and a massive bonus/4th bedroom that is currently a theater room (Automatic screen to remain!). In the finished basement there are many surprises and lots of space for various uses! Another family room, bedroom, and a massive amount of storage! Located in a quiet cul-de-sac directly next to the community pool, park, tennis courts and access to the Torrence Creek Greenway!
Professional measurements to follow, current measurements based on previous listing.
Location
State NC
County Mecklenburg
Zoning GR
Rooms
Basement Basement, Basement Shop
Interior
Interior Features Attic Stairs Pulldown, Cable Prewire, Garden Tub, Open Floorplan, Pantry, Vaulted Ceiling(s), Walk-In Closet(s)
Heating Heat Pump
Cooling Ceiling Fan(s), Heat Pump
Flooring Carpet, Tile, Wood
Fireplaces Type Living Room
Fireplace true
Appliance Dishwasher, Disposal, Electric Cooktop, Electric Water Heater, Indoor Grill, Microwave, Oven, Self Cleaning Oven
Exterior
Garage Spaces 2.0
Fence Fenced
Community Features Outdoor Pool, Playground, Pond, Recreation Area, Sidewalks, Street Lights, Tennis Court(s), Walking Trails
Utilities Available Cable Available
Waterfront Description None
Roof Type Composition
Parking Type Driveway, Attached Garage, Garage Door Opener
Garage true
Building
Lot Description Cul-De-Sac, Hilly, Level, Open Lot, Rolling Slope, Sloped, Wooded, Wooded
Foundation Slab
Sewer Public Sewer
Water City
Level or Stories Two
Structure Type Synthetic Stucco,Vinyl
New Construction false
Construction Status Completed
Schools
Elementary Schools Torrence Creek
Middle Schools Bradley
High Schools Hopewell
Others
HOA Name Hawthorne Mgmt Co
Acceptable Financing Cash, Conventional, FHA, VA Loan
Listing Terms Cash, Conventional, FHA, VA Loan
Special Listing Condition None
Read Less
© 2024 Listings courtesy of Canopy MLS as distributed by MLS GRID. All Rights Reserved.
Bought with Chad Hetherman • EXP REALTY LLC
GET MORE INFORMATION




