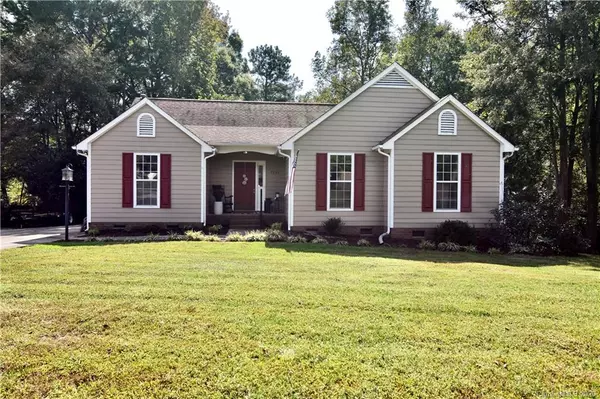For more information regarding the value of a property, please contact us for a free consultation.
1212 Ridgebury TER Matthews, NC 28105
Want to know what your home might be worth? Contact us for a FREE valuation!

Our team is ready to help you sell your home for the highest possible price ASAP
Key Details
Sold Price $278,000
Property Type Single Family Home
Sub Type Single Family Residence
Listing Status Sold
Purchase Type For Sale
Square Footage 1,548 sqft
Price per Sqft $179
Subdivision Brightmoor
MLS Listing ID 3673361
Sold Date 11/25/20
Style Transitional
Bedrooms 3
Full Baths 2
HOA Fees $39/qua
HOA Y/N 1
Abv Grd Liv Area 1,548
Year Built 1992
Lot Size 0.420 Acres
Acres 0.42
Lot Dimensions 70x181x82x43x197
Property Description
You have to see this house! Freshly painted (inside 2020) (outside - summer 2019), new flooring throughout, painted cabinets, new quartz countertops, new range/oven! Such a darling home! This light and bright open floor plan welcomes you home. So much room to entertain from the large great room to the breakfast area and dining room to the deck and stamped patio for fun gatherings of family and friends. Extra large master bedroom has plenty of room for a king bed with a linen closet (often missing) and walk in closet. Two more bedrooms and an updated hall bath complete the house. Don't miss the hot tub and fenced in yard. Storage closet attached to the house and a shed to boot! Such a private backyard! So close to downtown Matthews and all it has to offer: Food Truck Fridays, Colonel Francis Beatty Park, Four Mile Greenway, YMCA, restaurants, and shopping around the corner. Brightmoor features a pool, tennis courts, walking trails! Pre-inspected. Roof/air/furnace/water heater (2012).
Location
State NC
County Mecklenburg
Zoning R12
Rooms
Main Level Bedrooms 3
Interior
Interior Features Attic Stairs Pulldown, Garden Tub, Hot Tub, Open Floorplan, Pantry, Vaulted Ceiling(s), Walk-In Closet(s)
Heating Central, Forced Air, Natural Gas
Cooling Ceiling Fan(s)
Flooring Laminate
Fireplaces Type Great Room
Fireplace true
Appliance Dishwasher, Disposal, Dryer, Electric Range, Gas Water Heater, Microwave, Washer
Exterior
Fence Fenced
Community Features Outdoor Pool, Playground, Street Lights, Tennis Court(s), Walking Trails
Utilities Available Gas
Roof Type Shingle
Parking Type Driveway, Parking Space(s)
Building
Lot Description Private
Foundation Crawl Space
Sewer County Sewer
Water County Water
Architectural Style Transitional
Level or Stories One
Structure Type Hardboard Siding
New Construction false
Schools
Elementary Schools Matthews
Middle Schools Crestdale
High Schools Butler
Others
HOA Name Hawthorne Management
Acceptable Financing Cash, Conventional
Listing Terms Cash, Conventional
Special Listing Condition None
Read Less
© 2024 Listings courtesy of Canopy MLS as distributed by MLS GRID. All Rights Reserved.
Bought with Damita Tate • Yolanda Martin Homes
GET MORE INFORMATION




