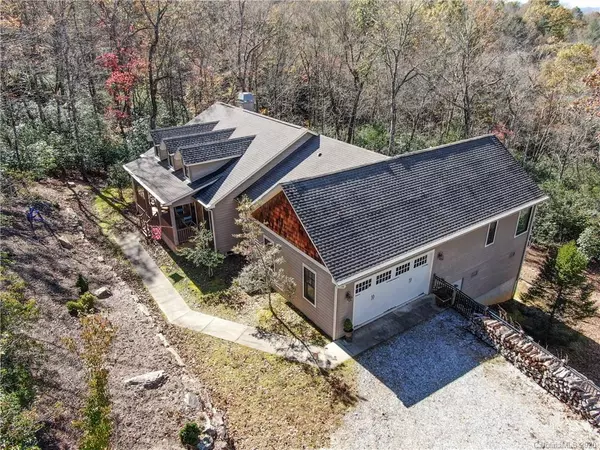For more information regarding the value of a property, please contact us for a free consultation.
146 Bruce CIR Pisgah Forest, NC 28768
Want to know what your home might be worth? Contact us for a FREE valuation!

Our team is ready to help you sell your home for the highest possible price ASAP
Key Details
Sold Price $560,000
Property Type Single Family Home
Sub Type Single Family Residence
Listing Status Sold
Purchase Type For Sale
Square Footage 2,474 sqft
Price per Sqft $226
Subdivision Glen Cannon
MLS Listing ID 3679559
Sold Date 12/22/20
Bedrooms 3
Full Baths 2
Half Baths 1
Construction Status Completed
HOA Fees $50/ann
HOA Y/N 1
Abv Grd Liv Area 2,474
Year Built 2007
Lot Size 2.250 Acres
Acres 2.25
Property Description
Amazing, year around views in a private location in Glen Cannon. When you walk up to the front door, you immediately feel the quality, the upgrades and the love put into this mountain home. The stacked stone, wood burning fireplace is a bold statement in the living room, with a mountain view that will impress you all year long. The kitchen has been updated with stunning, solid quartz counters, new sink and faucet, absolutely beautiful. The master bathroom and hall bathroom both have the same upgraded quartz counters as in the kitchen. The split bedroom plan makes the home feel spacious, all the bedrooms feel private. Current owner has replaced the carpet with a sophisticated low pile neutral color carpet in all bedrooms and has a termite bond in place with local company. This home is spotless and would cost much more to duplicate. Low maintenance lot with frequent deer sightings, incredible sunsets from the screened porch and lower deck for entertaining and room for hot tub.
Location
State NC
County Transylvania
Zoning none
Rooms
Basement Basement Shop
Main Level Bedrooms 3
Interior
Interior Features Open Floorplan, Split Bedroom, Walk-In Closet(s)
Heating Heat Pump
Cooling Ceiling Fan(s), Heat Pump
Flooring Carpet, Tile, Wood
Fireplaces Type Wood Burning
Fireplace true
Appliance Dishwasher, Dryer, Electric Water Heater, Gas Cooktop, Oven, Refrigerator, Washer
Exterior
Garage Spaces 2.0
Waterfront Description None
View Year Round
Roof Type Shingle
Parking Type Attached Garage
Garage true
Building
Lot Description Private, Sloped, Wooded
Foundation Crawl Space, Other - See Remarks
Sewer Septic Installed
Water Well
Level or Stories One
Structure Type Cedar Shake,Fiber Cement,Hardboard Siding
New Construction false
Construction Status Completed
Schools
Elementary Schools Pisgah Forest
Middle Schools Brevard
High Schools Unspecified
Others
Restrictions Architectural Review,Building,Livestock Restriction,Manufactured Home Not Allowed,Square Feet
Acceptable Financing Cash, Conventional
Listing Terms Cash, Conventional
Special Listing Condition None
Read Less
© 2024 Listings courtesy of Canopy MLS as distributed by MLS GRID. All Rights Reserved.
Bought with April Bowman • Beverly-Hanks & Associates (Brevard)
GET MORE INFORMATION




