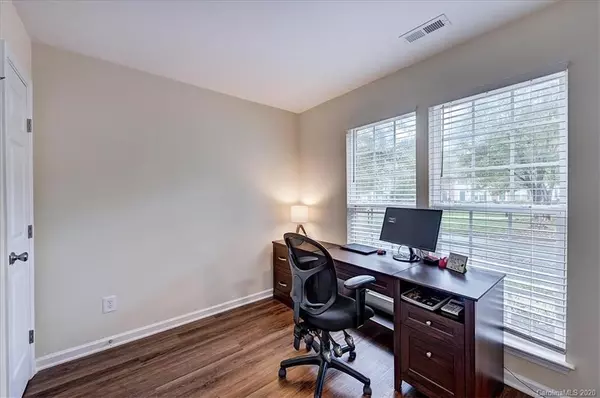For more information regarding the value of a property, please contact us for a free consultation.
11633 Windsor Castle LN Charlotte, NC 28277
Want to know what your home might be worth? Contact us for a FREE valuation!

Our team is ready to help you sell your home for the highest possible price ASAP
Key Details
Sold Price $257,000
Property Type Townhouse
Sub Type Townhouse
Listing Status Sold
Purchase Type For Sale
Square Footage 2,190 sqft
Price per Sqft $117
Subdivision Kingsley
MLS Listing ID 3677645
Sold Date 12/11/20
Style Transitional
Bedrooms 3
Full Baths 3
Half Baths 1
HOA Fees $300/mo
HOA Y/N 1
Year Built 2003
Lot Size 1,524 Sqft
Acres 0.035
Property Description
Many updates throughout this move-in ready 3 story townhouse in a cozy & comfortable neighborhood.Brand new kitchen & bathrooms!New carpets, new LED light fixtures & painted in the past year.Lower level features a bedroom w/ glass French doors that can also be used as an office, great size recreation room or could be used as a second living room & a full bathroom with updated countertops, vanity & light fixtures.Main level has a living room w/ a gas fireplace & outdoor deck w/ample space to entertain. The kitchen has been updated and has all new stainless steel appliances & soft closing drawers & cabinets.The upper level features 2 bdrms & 2 full bathrooms.The owners bedroom has a tray ceiling and large walk in closet, the en suite bathroom has been updated with new vanity countertops and flooring. 2nd bedroom has a large closet & bathroom with updated vanity, countertops & flooring.Close to shops, restaurants and easy access to I-485. Enjoy all this area has to offer. Welcome home!
Location
State NC
County Mecklenburg
Building/Complex Name Kingsley
Interior
Interior Features Attic Stairs Pulldown, Pantry
Heating Central, Gas Hot Air Furnace
Flooring Carpet
Fireplaces Type Gas Log
Fireplace true
Appliance Ceiling Fan(s), Gas Cooktop, Disposal, Gas Oven, Microwave
Exterior
Exterior Feature Lawn Maintenance
Community Features Outdoor Pool, Playground
Parking Type Driveway, Parking Space - 2
Building
Building Description Aluminum Siding,Vinyl Siding, 3 Story
Foundation Slab
Sewer Public Sewer
Water Public
Architectural Style Transitional
Structure Type Aluminum Siding,Vinyl Siding
New Construction false
Schools
Elementary Schools Ballantyne
Middle Schools Community House
High Schools Ardrey Kell
Others
HOA Name Cams
Acceptable Financing Cash, Conventional
Listing Terms Cash, Conventional
Special Listing Condition None
Read Less
© 2024 Listings courtesy of Canopy MLS as distributed by MLS GRID. All Rights Reserved.
Bought with Laura Collins • RE/MAX Executive
GET MORE INFORMATION




