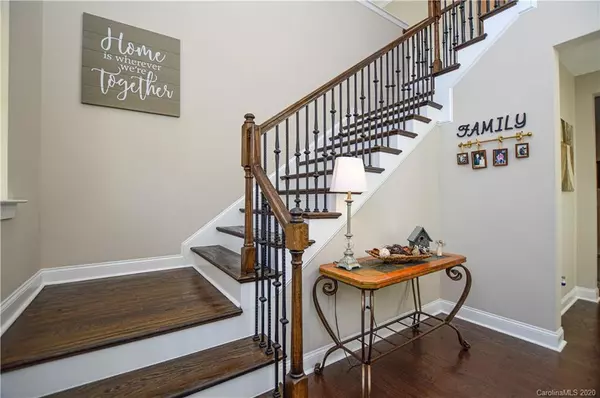For more information regarding the value of a property, please contact us for a free consultation.
125 Somerled WAY Waxhaw, NC 28173
Want to know what your home might be worth? Contact us for a FREE valuation!

Our team is ready to help you sell your home for the highest possible price ASAP
Key Details
Sold Price $550,000
Property Type Single Family Home
Sub Type Single Family Residence
Listing Status Sold
Purchase Type For Sale
Square Footage 3,334 sqft
Price per Sqft $164
Subdivision Inverness On Providence
MLS Listing ID 3685038
Sold Date 01/04/21
Style Traditional
Bedrooms 4
Full Baths 3
Half Baths 1
HOA Fees $85/qua
HOA Y/N 1
Year Built 2018
Lot Size 10,454 Sqft
Acres 0.24
Property Description
This pristine 4Bd 3.5BA home is completely move in ready and loaded with upgrades! Fabulous open floorplan with Hardwoods throughout the first floor. Private downstairs study/home classroom with built ins, coffered ceiling & beautiful French doors. This lovely kitchen offers a large island & farm-style sink, stainless appliances, granite counters, raised panel & soft close cabinets with pull out drawers, under cabinet lighting & walk in pantry. Great room features built ins & a beautiful stone fireplace. Master bath boasts a walk in shower, a gorgeous soaking tub for your relaxation & his/hers closets. Exercise room & large bonus room which can easily be a 5th bedroom! Private Level lot with Covered Patio,additional paver Patio & fenced Yard with added landscaping & trees,great for entertaining! If you love watching the sunset then this patio is for YOU! This unbelievable home won't last long! Award winning Marvin schools.
Location
State NC
County Union
Interior
Interior Features Attic Stairs Pulldown, Built Ins, Drop Zone, Garden Tub, Kitchen Island, Open Floorplan, Walk-In Closet(s), Walk-In Pantry
Heating Central, Multizone A/C, Zoned
Flooring Carpet, Hardwood
Fireplaces Type Family Room, Vented
Fireplace true
Appliance Cable Prewire, Ceiling Fan(s), CO Detector, Gas Cooktop, ENERGY STAR Qualified Dishwasher, Exhaust Hood, Plumbed For Ice Maker, Microwave, Natural Gas, Oven, Security System, Self Cleaning Oven
Exterior
Exterior Feature Fence
Community Features Clubhouse, Outdoor Pool, Playground, Walking Trails
Roof Type Shingle
Parking Type Attached Garage, Garage - 2 Car
Building
Lot Description Level
Building Description Fiber Cement,Stone Veneer, 2 Story
Foundation Slab
Sewer County Sewer
Water County Water
Architectural Style Traditional
Structure Type Fiber Cement,Stone Veneer
New Construction false
Schools
Elementary Schools Sandy Ridge
Middle Schools Marvin Ridge
High Schools Marvin Ridge
Others
HOA Name Cedar
Acceptable Financing Cash, Conventional, FHA, VA Loan
Listing Terms Cash, Conventional, FHA, VA Loan
Special Listing Condition None
Read Less
© 2024 Listings courtesy of Canopy MLS as distributed by MLS GRID. All Rights Reserved.
Bought with Vimal Patel • K.M.D. Realty Inc.
GET MORE INFORMATION




