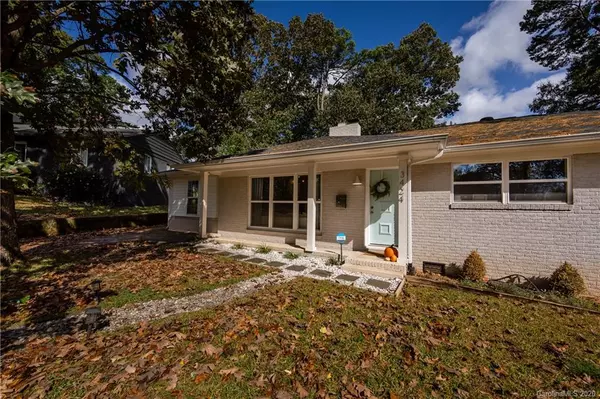For more information regarding the value of a property, please contact us for a free consultation.
3424 Hayes CT Charlotte, NC 28205
Want to know what your home might be worth? Contact us for a FREE valuation!

Our team is ready to help you sell your home for the highest possible price ASAP
Key Details
Sold Price $415,000
Property Type Single Family Home
Sub Type Single Family Residence
Listing Status Sold
Purchase Type For Sale
Square Footage 1,503 sqft
Price per Sqft $276
Subdivision Shamrock Gardens
MLS Listing ID 3678065
Sold Date 12/29/20
Style Ranch
Bedrooms 3
Full Baths 2
Year Built 1954
Lot Size 0.370 Acres
Acres 0.37
Property Description
OPTIONAL 4 BEDROOM HOME!!!!! This beautiful home has style, updates, and LOCATION for everything you need. In addition to the updated interior, the property sits on a cul de sac lot with a HUGE fenced in yard! This much property so close to town is almost impossible to find. The entry door leads you into the living room with updated lighting and fireplace. Through the living room you will find a large kitchen w/ island, granite counters, & SS appliances as well as dining area. Down the hall are the two spare bedrooms & renovated bathroom. Also at the end of the house is a large master suite w/ fully renovated master bath. Off the kitchen you will find a large office/workout room or optional 4th bedroom (just needs a closet), as well as a warm and cozy sun room. The sunroom leads out into the back yard with large firepit area perfect for backyard bbqs! You won't want to miss it!
Location
State NC
County Mecklenburg
Interior
Interior Features Attic Stairs Pulldown, Built Ins
Heating Central
Flooring Tile, Wood
Fireplaces Type Family Room, Living Room
Fireplace true
Appliance Cable Prewire, Ceiling Fan(s), Dishwasher, Disposal, Dryer, Electric Oven, Electric Range, ENERGY STAR Qualified Dishwasher, Low Flow Fixtures, Microwave, Refrigerator, Washer
Exterior
Exterior Feature Fence, Fire Pit
Roof Type Composition
Parking Type Driveway, Parking Space - 2
Building
Lot Description Cul-De-Sac, Wooded
Building Description Brick Partial,Vinyl Siding, 1 Story
Foundation Crawl Space
Sewer Public Sewer
Water Public
Architectural Style Ranch
Structure Type Brick Partial,Vinyl Siding
New Construction false
Schools
Elementary Schools Shamrock Gardens
Middle Schools Eastway
High Schools Garinger
Others
Acceptable Financing Cash, Conventional, VA Loan
Listing Terms Cash, Conventional, VA Loan
Special Listing Condition None
Read Less
© 2024 Listings courtesy of Canopy MLS as distributed by MLS GRID. All Rights Reserved.
Bought with Renee Dial • Keller Williams South Park
GET MORE INFORMATION




