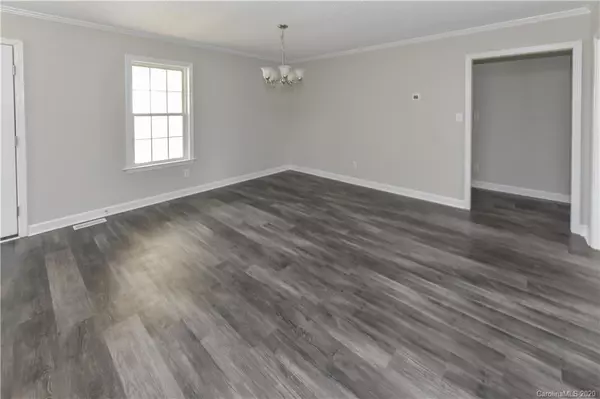For more information regarding the value of a property, please contact us for a free consultation.
366 Cress School RD Salisbury, NC 28147
Want to know what your home might be worth? Contact us for a FREE valuation!

Our team is ready to help you sell your home for the highest possible price ASAP
Key Details
Sold Price $235,000
Property Type Single Family Home
Sub Type Single Family Residence
Listing Status Sold
Purchase Type For Sale
Square Footage 1,632 sqft
Price per Sqft $143
Subdivision Grace Ridge
MLS Listing ID 3668050
Sold Date 01/27/21
Style Ranch
Bedrooms 3
Full Baths 2
HOA Fees $28/qua
HOA Y/N 1
Year Built 1999
Lot Size 0.670 Acres
Acres 0.67
Lot Dimensions 46x187x216x285x36
Property Description
UPDATED Ranch Home Ready for you! Designer LVP flooring throughout all main living areas. Formal Dining & Living Room as you enter this home, perfect for entertaining over the Holidays! AWESOME Chef's Kitchen with Designer Gray Painted Cabinets, Dallas White Granite, NEW SS Appls & Cozy Breakfast Eating area! Just outside the Kitchen is the HUGE Great Room with Vaulted Ceilings, Ceiling Fan & GAS FP! Master is Large featuring ceiling fan & walk-in closet! Luxury Master bath with Dual Granite Vanity, Jacuzzi Tub & Walk-in Shower. 2 Guest suites are a great size! All Bedrooms have NEW Carpet! Guest Bath is lovely with Exotic Granite counter-top, painted vanity & Tub-shower combo. NEW Huge Deck out back for backyard entertaining! Beautiful HUGE Flat .67 ACRE lot! This home has it all!! Qualifies for 100% USDA Financing!! Come Quick, so you can close in time for Christmas!
Location
State NC
County Rowan
Interior
Interior Features Attic Stairs Pulldown, Cable Available, Open Floorplan, Split Bedroom, Walk-In Closet(s)
Heating Central, Gas Hot Air Furnace
Flooring Carpet, Vinyl
Fireplaces Type Great Room, Gas
Fireplace true
Appliance Cable Prewire, Ceiling Fan(s), CO Detector, Dishwasher, Electric Dryer Hookup, Electric Range, Plumbed For Ice Maker, Microwave, Self Cleaning Oven
Exterior
Community Features Clubhouse, Fitness Center, Outdoor Pool, Recreation Area, Street Lights, Walking Trails
Waterfront Description None
Roof Type Composition
Parking Type Attached Garage, Garage - 2 Car, Garage Door Opener, Parking Space - 4+
Building
Lot Description Cleared, Level, Wooded, Wooded
Building Description Vinyl Siding, 1 Story
Foundation Crawl Space
Builder Name custom
Sewer Septic Installed
Water Well
Architectural Style Ranch
Structure Type Vinyl Siding
New Construction false
Schools
Elementary Schools Knollwood
Middle Schools Southeast
High Schools Jesse Carson
Others
HOA Name Cedar Management
Acceptable Financing Cash, Conventional, USDA Loan, VA Loan
Listing Terms Cash, Conventional, USDA Loan, VA Loan
Special Listing Condition None
Read Less
© 2024 Listings courtesy of Canopy MLS as distributed by MLS GRID. All Rights Reserved.
Bought with Lisa Williams • EXP REALTY LLC
GET MORE INFORMATION




