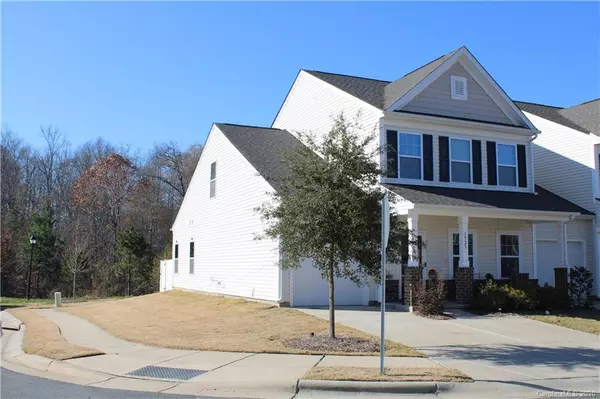For more information regarding the value of a property, please contact us for a free consultation.
3923 Ramshead WAY Gastonia, NC 28056
Want to know what your home might be worth? Contact us for a FREE valuation!

Our team is ready to help you sell your home for the highest possible price ASAP
Key Details
Sold Price $245,000
Property Type Townhouse
Sub Type Townhouse
Listing Status Sold
Purchase Type For Sale
Square Footage 2,094 sqft
Price per Sqft $117
Subdivision Catawba Hills
MLS Listing ID 3690934
Sold Date 02/04/21
Style Contemporary
Bedrooms 3
Full Baths 2
Half Baths 1
HOA Fees $128/mo
HOA Y/N 1
Year Built 2017
Property Description
Upgrades & more Upgrades! This very well maintained End Unit on a Corner Lot, next to a quiet empty Cue-de-Sac for extra parking & Walking trails with a Natural Area behind Unit For Added Privacy, - has more reasons than just a Master-Down, Open Floor Plan, Covered Front Porch, Loft Area big enough for an Sectional Sofa, 2 Upstairs Bedrooms, PLUS an Office - that it won't last long ! The Downstairs flooring has been Upgraded to Wood Laminate. Upgraded Granite Countertops in the kitchen w/ 5 Burner Convection Oven & Built in Convection Microwave, Dining room Cabinets with Granite Counters. Staircase Carpet Switched out to Wood Steps, Dual Sinks in Master Bath with walk-in closet up-fitted with a California Closet organizer system. Low-e +tint Windows in Living Rm, Extra Shelving in Garage, Extra Concrete added to enlarge back Patio & Vinyl Fenced Backyard, Keyless entry for front door. Lawn Maintenance Community Pool, Clubhouse & Fitness Center, Included w/ HOA & Low Gastonia Taxes.
Location
State NC
County Gaston
Building/Complex Name Catawba Hills
Interior
Interior Features Attic Other, Open Floorplan, Walk-In Closet(s)
Heating Central, Heat Pump, Heat Pump
Flooring Carpet, Laminate
Fireplace false
Appliance Cable Prewire, Ceiling Fan(s), Dishwasher, Disposal, Electric Oven, Electric Range, Plumbed For Ice Maker, Microwave, Refrigerator, Self Cleaning Oven
Exterior
Exterior Feature Fence, Lawn Maintenance
Community Features Clubhouse, Fitness Center, Outdoor Pool, Street Lights, Walking Trails
Roof Type Shingle
Parking Type Attached Garage, Driveway, Garage - 1 Car, On Street
Building
Lot Description Corner Lot, End Unit
Building Description Vinyl Siding, 2 Story
Foundation Slab
Sewer Public Sewer
Water Public
Architectural Style Contemporary
Structure Type Vinyl Siding
New Construction false
Schools
Elementary Schools Unspecified
Middle Schools Unspecified
High Schools Unspecified
Others
HOA Name Property Matters
Acceptable Financing Cash, Conventional, FHA, VA Loan
Listing Terms Cash, Conventional, FHA, VA Loan
Special Listing Condition None
Read Less
© 2024 Listings courtesy of Canopy MLS as distributed by MLS GRID. All Rights Reserved.
Bought with Danielle Scurry • Coldwell Banker Realty
GET MORE INFORMATION




