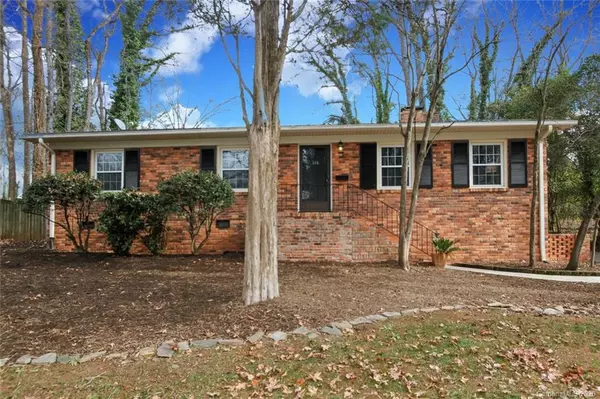For more information regarding the value of a property, please contact us for a free consultation.
116 Hollyday CT Charlotte, NC 28210
Want to know what your home might be worth? Contact us for a FREE valuation!

Our team is ready to help you sell your home for the highest possible price ASAP
Key Details
Sold Price $423,000
Property Type Single Family Home
Sub Type Single Family Residence
Listing Status Sold
Purchase Type For Sale
Square Footage 1,951 sqft
Price per Sqft $216
Subdivision Madison Park
MLS Listing ID 3579936
Sold Date 02/13/20
Style Ranch
Bedrooms 4
Full Baths 2
Year Built 1958
Lot Size 0.320 Acres
Acres 0.32
Property Description
RARE 4 BEDROOM FIND IN MADISON PARK with over 2,000 square feet. Great floor plan with amazing space and views. Kitchen remodel includes custom cabinets, tile backsplash, granite countertops and opens up to a heated/cooled sunroom with exposed brick flooring. GREAT FOR ENTERTAINING! Master Suite boasts 2 closets, 1 walk-in closet w/ updated cabinets & storage system. Spacious Master Bath with tile shower, soaking tub, dual vanity and tiled floor. Just a few steps away from the Master Suite is a wrap-around wood deck with Hot Tub and views of a large fenced-in, private back yard. Oversized family Room with hardwood flooring, wood burning fire place and built in cabinetry. 116 Hollyday is conveniently located between Park Road Shopping Center and the light rail on South Blvd. HVAC 2017, WATER HEATER 2016, NEW ROOF 2015 and NEW WINDOWS WITH WARRANTY 2014. Basement has over 350 sq ft and can be converted into a living space complete with a fireplace. This home is move in ready!
Location
State NC
County Mecklenburg
Interior
Interior Features Attic Stairs Pulldown, Built Ins, Cable Available, Garden Tub, Hot Tub, Pantry, Walk-In Closet(s)
Heating Central
Flooring Brick, Carpet, Tile, Wood
Fireplaces Type Family Room, Wood Burning
Fireplace true
Appliance Ceiling Fan(s), Dishwasher, Disposal, Dryer, Microwave, Refrigerator, Washer
Exterior
Exterior Feature Fence, Fire Pit, Hot Tub, Workshop
Roof Type Shingle
Parking Type Driveway, On Street
Building
Lot Description Green Area, Rolling Slope, Wooded
Building Description Brick Partial,Vinyl Siding, 1 Story
Foundation Basement Outside Entrance, Crawl Space
Sewer Public Sewer
Water Public
Architectural Style Ranch
Structure Type Brick Partial,Vinyl Siding
New Construction false
Schools
Elementary Schools Pinewood Mecklenburg
Middle Schools Alexander Graham
High Schools Myers Park
Others
Acceptable Financing Cash, Conventional
Listing Terms Cash, Conventional
Special Listing Condition None
Read Less
© 2024 Listings courtesy of Canopy MLS as distributed by MLS GRID. All Rights Reserved.
Bought with Gretel Howell • Allen Tate Lake Norman
GET MORE INFORMATION




