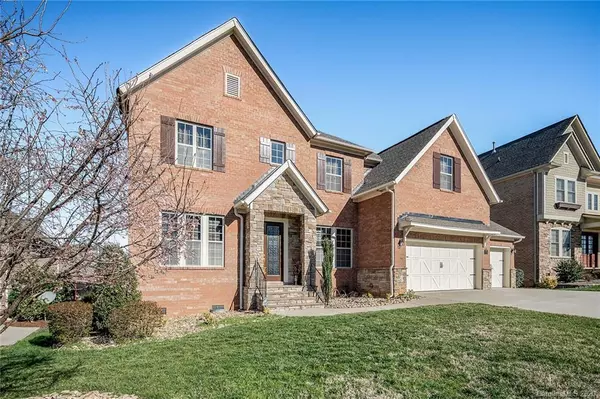For more information regarding the value of a property, please contact us for a free consultation.
9616 Ashley Green CT NW Concord, NC 28027
Want to know what your home might be worth? Contact us for a FREE valuation!

Our team is ready to help you sell your home for the highest possible price ASAP
Key Details
Sold Price $489,900
Property Type Single Family Home
Sub Type Single Family Residence
Listing Status Sold
Purchase Type For Sale
Square Footage 3,141 sqft
Price per Sqft $155
Subdivision Christenbury Wood
MLS Listing ID 3566268
Sold Date 07/13/20
Bedrooms 4
Full Baths 2
Half Baths 2
HOA Fees $74/qua
HOA Y/N 1
Year Built 2010
Lot Size 0.260 Acres
Acres 0.26
Lot Dimensions 69x144
Property Description
Check out this stunning upgraded full brick home located in the desirable Christenbury neighborhood! Wood floors flow throughout this gorgeous home. From the travertine foyer, you are greeted with a large dining room and office with french doors. The dream gourmet kitchen is made for entertaining and features stone archway, granite countertops, custom cabinets, stainless appliances an island and breakfast bar! The eat in kitchen is open to the spacious family room. Amazing outdoor living area off the kitchen- Includes an outdoor kitchen with travertine counters in the EZ Breeze screened in sunroom with 8' Pella sliding doors and deck. Oversized Owners retreat is located upstairs and features hardwood floors, wet bar, and ceiling fans. Owner bath has dual sinks,marble countertops, tile shower and walk in closet! Amazing screened patio off owners retreat has a soaring cathederal ceiling!Spacious secondary rooms! Great location- Close to Concord Mills mall,shops, dining & 485/85!
Location
State NC
County Cabarrus
Interior
Interior Features Garden Tub, Kitchen Island, Pantry, Walk-In Closet(s), Wet Bar
Heating Central, Gas Hot Air Furnace, Multizone A/C, Zoned
Flooring Stone, Tile, Wood
Fireplaces Type Family Room, Gas Log
Fireplace true
Appliance Ceiling Fan(s), Cable Prewire, Gas Cooktop, Disposal, Dishwasher, Gas Range, Plumbed For Ice Maker, Microwave, Surround Sound, Gas Oven
Exterior
Community Features Clubhouse, Fitness Center, Outdoor Pool, Playground, Recreation Area, Sidewalks, Tennis Court(s), Walking Trails
Parking Type Attached Garage, Driveway, Garage - 3 Car
Building
Building Description Brick, 2 Story
Foundation Crawl Space
Builder Name David Weekly
Sewer Public Sewer
Water Public
Structure Type Brick
New Construction false
Schools
Elementary Schools Cox Mill
Middle Schools Harris
High Schools Cox Mill
Others
Acceptable Financing Cash, Conventional
Listing Terms Cash, Conventional
Special Listing Condition None
Read Less
© 2024 Listings courtesy of Canopy MLS as distributed by MLS GRID. All Rights Reserved.
Bought with Toni Jones • Links Realty Group Inc
GET MORE INFORMATION




