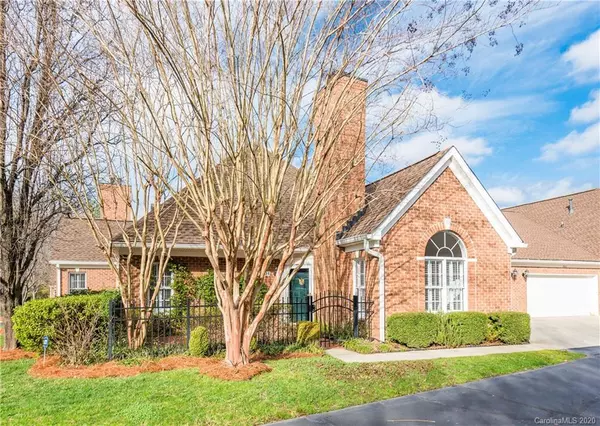For more information regarding the value of a property, please contact us for a free consultation.
7504 Hurstbourne Green DR Charlotte, NC 28277
Want to know what your home might be worth? Contact us for a FREE valuation!

Our team is ready to help you sell your home for the highest possible price ASAP
Key Details
Sold Price $265,000
Property Type Condo
Sub Type Condominium
Listing Status Sold
Purchase Type For Sale
Square Footage 1,241 sqft
Price per Sqft $213
Subdivision Piper Glen
MLS Listing ID 3581900
Sold Date 02/24/20
Style Transitional
Bedrooms 2
Full Baths 2
HOA Fees $236/mo
HOA Y/N 1
Year Built 1995
Property Description
This unit is located in Greenhurst at Piper Glen, an exclusive gated condo enclave within the prestigious Piper Glen Country Club community. Well maintained unit with open floor plan. The vaulted ceilings in the GR and BRs makes the space feel large and airy. The GR has a huge palladium window which showers the unit with light, plantation shutters, fireplace with marble surround and gas logs, ceiling fan, laminate wood flooring, opens to the dining area. White kitchen with tile floors. Separate laundry room plus a mud room area could be used as a small office. Master has walk-in closet, adjoining bath with whirlpool tub. Both BRs have carpet, ceiling fans. The beautifully landscaped patio has brick pavers and iron railings, looks like a private charming Charleston garden. The amenities include a clubhouse, pool, and fitness area. 24 hour security. Refrigerator, Washer, and Dryer remain. Unit cannot be rented. Pet policy, no more than 2 pets with a 40 pound weight limit per pet.
Location
State NC
County Mecklenburg
Building/Complex Name Greenhurst at Piper Glen
Interior
Interior Features Attic Stairs Pulldown, Cable Available, Pantry, Vaulted Ceiling, Walk-In Closet(s), Whirlpool
Heating Central
Flooring Carpet, Laminate, Tile
Fireplaces Type Gas Log
Fireplace true
Appliance Cable Prewire, Ceiling Fan(s), CO Detector, Dishwasher, Disposal, Dryer, Exhaust Fan, Plumbed For Ice Maker, Microwave, Refrigerator, Self Cleaning Oven, Washer
Exterior
Community Features Clubhouse, Fitness Center, Gated, Outdoor Pool, Street Lights
Roof Type Shingle
Parking Type Garage - 2 Car
Building
Lot Description Corner Lot
Building Description Brick, 1 Story
Foundation Slab
Sewer Public Sewer
Water Public
Architectural Style Transitional
Structure Type Brick
New Construction false
Schools
Elementary Schools Mcalpine
Middle Schools South Charlotte
High Schools South Mecklenburg
Others
HOA Name Hawthorne Management
Acceptable Financing Cash, Conventional
Listing Terms Cash, Conventional
Special Listing Condition None
Read Less
© 2024 Listings courtesy of Canopy MLS as distributed by MLS GRID. All Rights Reserved.
Bought with CURLY Curl • Coldwell Banker Residential Brokerage
GET MORE INFORMATION




