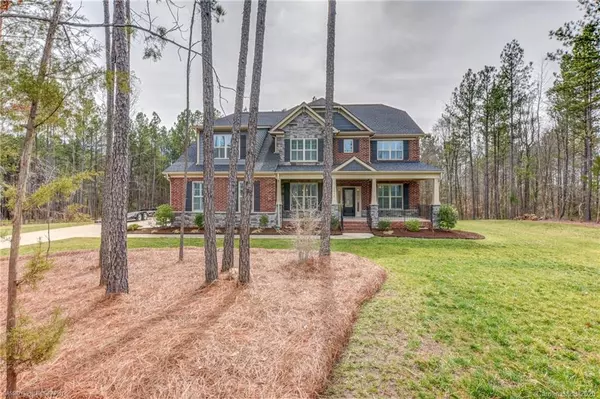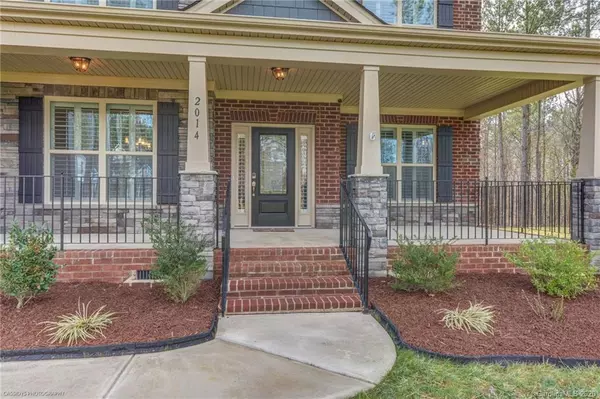For more information regarding the value of a property, please contact us for a free consultation.
2014 Blue Rock RD Clover, SC 29710
Want to know what your home might be worth? Contact us for a FREE valuation!

Our team is ready to help you sell your home for the highest possible price ASAP
Key Details
Sold Price $575,000
Property Type Single Family Home
Sub Type Single Family Residence
Listing Status Sold
Purchase Type For Sale
Square Footage 4,188 sqft
Price per Sqft $137
Subdivision The Bluffs
MLS Listing ID 3585692
Sold Date 02/28/20
Style Traditional
Bedrooms 5
Full Baths 5
Half Baths 1
HOA Fees $33/ann
HOA Y/N 1
Year Built 2017
Lot Size 1.600 Acres
Acres 1.6
Property Description
Gorgeous 5BR/5.5 Bath on 1.6 acre lot in the Bluffs! This one has it all including hardwood flooring, ceramic tile in baths and laundry room, granite countertops in kitchen and bathrooms. Get cozy by the see through stone fireplace in family room or sun room. Enjoy this open floor plan with espresso cabinets, large kitchen island, upgraded fixtures, walk in pantry, butler's pantry wired for wine chiller and upgraded molding throughout. Huge master suite with sitting room or flex area. Oversized master bath and large walk in closet. Plantation shutters throughout entire house, coffered ceiling in family room, vaulted ceilings in upper bedrooms. Freshly painted! 4 bedrooms are ensuite, tons of storage, deck on back with oversized patio with gas grill hookup, 10 x 16 wired storage building, 3 car garage with epoxy flooring, tankless water heater, and much more! Full irrigation with smart controllers. Don't miss this one. Largest lot in the neighborhood!
Location
State SC
County York
Interior
Interior Features Attic Stairs Pulldown, Cable Available, Kitchen Island, Open Floorplan, Pantry, Split Bedroom, Vaulted Ceiling, Walk-In Pantry, Window Treatments
Heating Central
Flooring Carpet, Tile, Wood
Fireplaces Type Family Room, Gas Log, See Through
Fireplace true
Appliance Cable Prewire, Ceiling Fan(s), CO Detector, Convection Oven, Gas Cooktop, ENERGY STAR Qualified Dishwasher, Disposal, Double Oven, Dryer, Electric Dryer Hookup, Exhaust Fan, Plumbed For Ice Maker, Microwave, Network Ready, Security System, Self Cleaning Oven, Wall Oven
Exterior
Exterior Feature In-Ground Irrigation
Community Features Sidewalks, Street Lights
Roof Type Shingle
Parking Type Garage - 3 Car, Parking Space - 4+
Building
Lot Description Corner Lot, Level
Building Description Brick,Stone, 2 Story
Foundation Crawl Space
Sewer Septic Installed
Water Public
Architectural Style Traditional
Structure Type Brick,Stone
New Construction false
Schools
Elementary Schools Unspecified
Middle Schools Unspecified
High Schools Unspecified
Others
HOA Name AMS
Acceptable Financing Cash, Conventional, FHA, VA Loan
Listing Terms Cash, Conventional, FHA, VA Loan
Special Listing Condition None
Read Less
© 2024 Listings courtesy of Canopy MLS as distributed by MLS GRID. All Rights Reserved.
Bought with Mary Hyatt • Rinehart Realty Corporation
GET MORE INFORMATION




