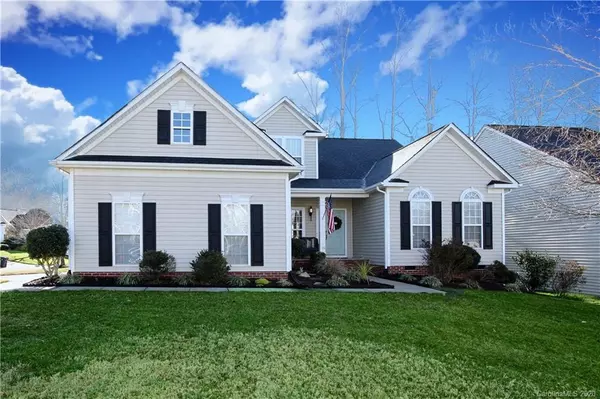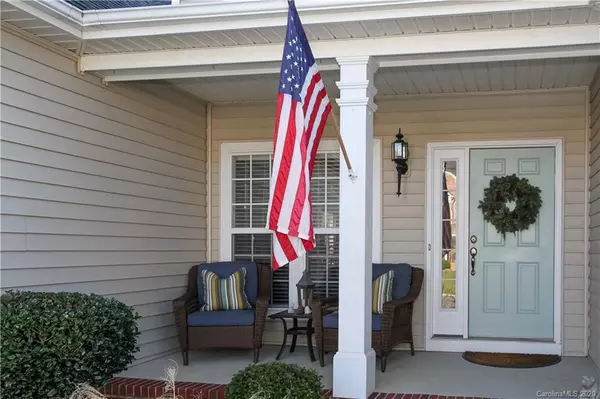For more information regarding the value of a property, please contact us for a free consultation.
4131 Buckingham DR Indian Land, SC 29707
Want to know what your home might be worth? Contact us for a FREE valuation!

Our team is ready to help you sell your home for the highest possible price ASAP
Key Details
Sold Price $302,000
Property Type Single Family Home
Sub Type Single Family Residence
Listing Status Sold
Purchase Type For Sale
Square Footage 2,230 sqft
Price per Sqft $135
Subdivision Glen Laurel
MLS Listing ID 3587382
Sold Date 03/06/20
Style Transitional
Bedrooms 3
Full Baths 2
HOA Fees $23
HOA Y/N 1
Year Built 2007
Lot Size 8,712 Sqft
Acres 0.2
Lot Dimensions 70 x 120
Property Description
Updated ranch with upstairs office/bonus room. Well maintained, nicely decorated home on a quiet side street in a small community. The covered front porch welcomes you home! Features include 9 ft ceilings, split bedroom plan & central, open great room. From the foyer is a staircase to the 2nd level bonus room w/separate climate control. On the right are 2 guest bedrooms and a full bath. To the left, framed by 2 columns is a beautiful, large dining area. Back hallway leads to a laundry/mud room with door to the garage on the left. To the right is the master bedroom with trey ceiling, bath w/separate shower, garden tub, dual sink vanity & walk-in closet. Front hall leads to a well-lit great room w/gas log fireplace. This area is open to the kitchen & sunroom. Kitchen has solid surface Corian type counters, nice cabinetry with brushed nickel hardware, raised counter breakfast bar & newer LG stainless appliances inc a double oven. Large sunroom w/vaulted ceiling has door to deck/rear yard.
Location
State SC
County Lancaster
Interior
Interior Features Attic Stairs Pulldown, Breakfast Bar, Garden Tub, Open Floorplan, Split Bedroom, Tray Ceiling, Vaulted Ceiling, Walk-In Closet(s)
Heating Central, Gas Hot Air Furnace, Multizone A/C, Zoned
Flooring Carpet, Tile, Vinyl, Wood
Fireplaces Type Family Room, Gas Log
Fireplace true
Appliance Ceiling Fan(s), CO Detector, Cable Prewire, Double Oven, Disposal, Dishwasher, Electric Dryer Hookup, Electric Range, Plumbed For Ice Maker, Self Cleaning Oven, Electric Oven
Exterior
Community Features Clubhouse, Indoor Pool
Roof Type Shingle
Parking Type Attached Garage, Garage - 2 Car, Keypad Entry, Side Load Garage
Building
Lot Description Corner Lot
Building Description Vinyl Siding, 1.5 Story
Foundation Crawl Space
Builder Name Ryan
Sewer County Sewer
Water County Water
Architectural Style Transitional
Structure Type Vinyl Siding
New Construction false
Schools
Elementary Schools Harrisburg
Middle Schools Indian Land
High Schools Indian Land
Others
HOA Name Braesael
Special Listing Condition None
Read Less
© 2024 Listings courtesy of Canopy MLS as distributed by MLS GRID. All Rights Reserved.
Bought with Pam Baetz • Keller Williams Select
GET MORE INFORMATION




