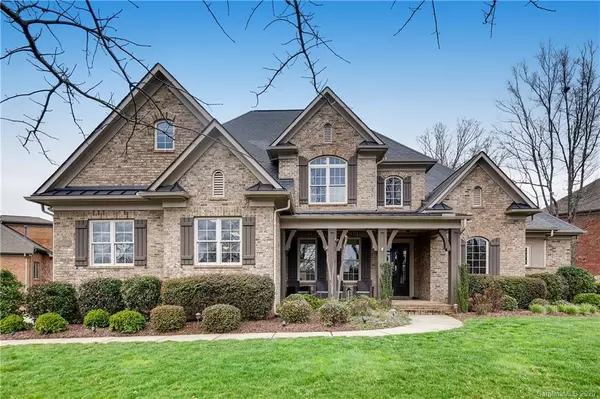For more information regarding the value of a property, please contact us for a free consultation.
8049 Front Park CIR Huntersville, NC 28078
Want to know what your home might be worth? Contact us for a FREE valuation!

Our team is ready to help you sell your home for the highest possible price ASAP
Key Details
Sold Price $657,000
Property Type Single Family Home
Sub Type Single Family Residence
Listing Status Sold
Purchase Type For Sale
Square Footage 4,806 sqft
Price per Sqft $136
Subdivision Olmsted
MLS Listing ID 3591093
Sold Date 03/27/20
Style Williamsburg
Bedrooms 5
Full Baths 3
Half Baths 1
HOA Fees $116/qua
HOA Y/N 1
Year Built 2008
Lot Size 0.450 Acres
Acres 0.45
Lot Dimensions Per tax records
Property Description
Stunning inside and out, this charming John Wieland estate home will be sure to impress. Overflowing with curb appeal enjoy the beautifully landscaped large front yard and covered front porch. Main floor features include hardwood floors, front office with built in desk and library, formal dining room with butler pantry and great room with one of two gas fireplaces in the home. Chef's kitchen with beautiful upgraded cabinetry, stainless gas cook-top, wall oven and large island with keeping room containing homes second fireplace for a warm and inviting feel. Master on the main floor with secondary bedroom/nursery. Upstairs enjoy the media room with included stadium seating movie chairs and mini fridge. Spacious bedrooms and flex room perfect for exercise.
Outside enjoy the perfect entertaining backyard space with two tiered deck and private wooded lot.Olmsted neighborhood amenities include luxury club house, pool, playground, pocket parks and tennis courts for resort like experience.
Location
State NC
County Mecklenburg
Interior
Interior Features Attic Other, Attic Walk In, Cable Available, Garden Tub, Kitchen Island, Tray Ceiling, Walk-In Closet(s), Window Treatments
Heating Central, Gas Hot Air Furnace, Zoned
Flooring Carpet, Tile, Wood
Fireplaces Type Great Room, Keeping Room, Gas
Fireplace true
Appliance Cable Prewire, Ceiling Fan(s), Gas Cooktop, Dishwasher, Disposal, Double Oven, Plumbed For Ice Maker, Exhaust Hood, Refrigerator, Security System, Wall Oven
Exterior
Exterior Feature In-Ground Irrigation
Community Features Clubhouse, Outdoor Pool, Recreation Area, Sidewalks, Street Lights
Roof Type Shingle
Building
Lot Description Level, Wooded, Wooded
Building Description Brick, 2 Story
Foundation Crawl Space
Builder Name John Wieland
Sewer Public Sewer
Water Public
Architectural Style Williamsburg
Structure Type Brick
New Construction false
Schools
Elementary Schools Unspecified
Middle Schools Unspecified
High Schools Unspecified
Others
HOA Name Kuester Mgt.
Acceptable Financing Cash, Conventional
Listing Terms Cash, Conventional
Special Listing Condition None
Read Less
© 2024 Listings courtesy of Canopy MLS as distributed by MLS GRID. All Rights Reserved.
Bought with Aimy Steele • Wilkinson ERA Real Estate



