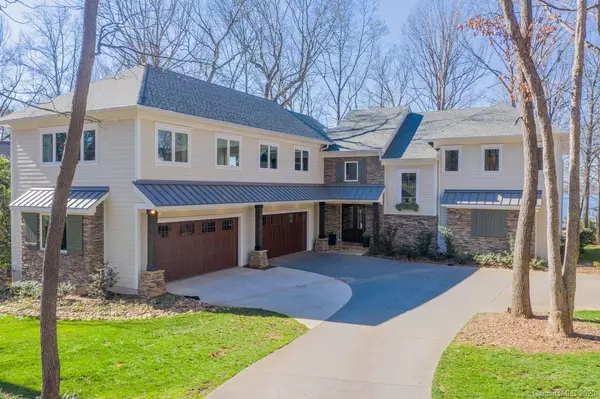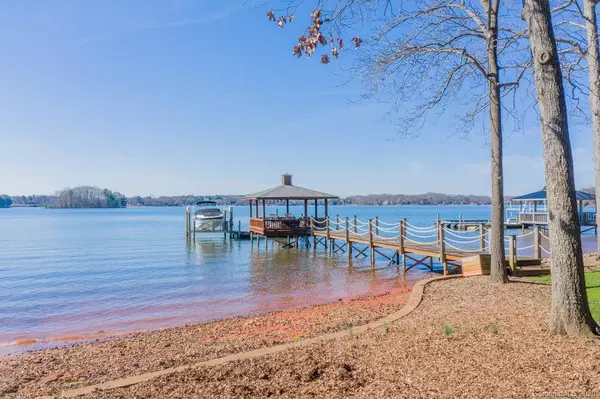For more information regarding the value of a property, please contact us for a free consultation.
16109 North Point RD Huntersville, NC 28078
Want to know what your home might be worth? Contact us for a FREE valuation!

Our team is ready to help you sell your home for the highest possible price ASAP
Key Details
Sold Price $1,895,000
Property Type Single Family Home
Sub Type Single Family Residence
Listing Status Sold
Purchase Type For Sale
Square Footage 5,779 sqft
Price per Sqft $327
Subdivision Lookout Point
MLS Listing ID 3592030
Sold Date 05/27/20
Bedrooms 3
Full Baths 3
Half Baths 2
HOA Fees $77/qua
HOA Y/N 1
Year Built 1986
Lot Size 0.970 Acres
Acres 0.97
Lot Dimensions 99x440x131x489
Property Description
This spectacular waterfront home was custom rebuilt almost completely (late 2017) w/high-end trendy finishes & a floor plan that maximizes the water views, which can be seen from almost every room. On almost a full acre wooded lot for serene privacy, this home has a wonderful outdoor living space w/patio, covered patio w/skylights, hot tub, fire pit, pier/dock w/covered area & big water views. Fantastic kitchen w/stainless pro appliances & more. Master bedroom on main w/luxury bath & walk-in closet w/island, custom closet system & laundry (washer/dryer convey, as do the ones in the main laundry room). 2 more lake view bedrooms upstairs (one could be 2nd master) w/ensuite baths & walk-in closets. Office, loft & large walk-in storage also upstairs. Over the 4-car garage with epoxy floor & workshop space, you'll find a giant bonus room w/kitchenette at one end & a sound-insulated studio at the back. Too many value-adding features in this open plan home to list them all... a must see!
Location
State NC
County Mecklenburg
Body of Water Lake Norman
Interior
Interior Features Attic Stairs Pulldown, Built Ins, Garage Shop, Hot Tub, Kitchen Island, Open Floorplan, Vaulted Ceiling, Walk-In Closet(s), Walk-In Pantry, Wet Bar, Other
Heating Central, Gas Hot Air Furnace, Multizone A/C, Zoned
Flooring Carpet, Tile, Wood
Fireplaces Type Great Room, Wood Burning
Fireplace true
Appliance Ceiling Fan(s), CO Detector, Convection Oven, Cable Prewire, Disposal, Dryer, Dishwasher, Exhaust Fan, Gas Range, Plumbed For Ice Maker, Microwave, Other, Refrigerator, Wall Oven, Washer, Freezer, Gas Oven
Exterior
Exterior Feature Fire Pit, Hot Tub
Community Features Lake, Outdoor Pool, Recreation Area, Tennis Court(s)
Waterfront Description Covered structure,Dock,Pier
Roof Type Shingle
Parking Type Attached Garage, Driveway, Garage - 4+ Car, Keypad Entry, Side Load Garage
Building
Lot Description Private, Views, Water View, Waterfront, Wooded, Year Round View
Building Description Hardboard Siding,Stone, 2 Story
Foundation Crawl Space
Builder Name Eric West
Sewer Septic Installed, Other
Water Public
Structure Type Hardboard Siding,Stone
New Construction false
Schools
Elementary Schools Barnette
Middle Schools Bradley
High Schools Hopewell
Others
HOA Name Hawthorne Management
Acceptable Financing Cash, Conventional
Listing Terms Cash, Conventional
Special Listing Condition None
Read Less
© 2024 Listings courtesy of Canopy MLS as distributed by MLS GRID. All Rights Reserved.
Bought with Sandy Thomas • Roby Realty Inc
GET MORE INFORMATION




