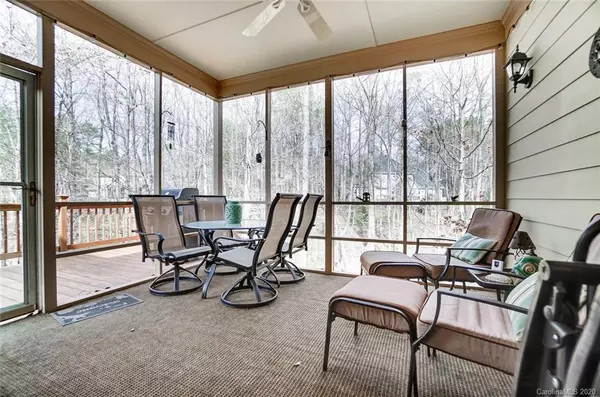For more information regarding the value of a property, please contact us for a free consultation.
6105 Mcilwaine RD Huntersville, NC 28078
Want to know what your home might be worth? Contact us for a FREE valuation!

Our team is ready to help you sell your home for the highest possible price ASAP
Key Details
Sold Price $540,000
Property Type Single Family Home
Sub Type Single Family Residence
Listing Status Sold
Purchase Type For Sale
Square Footage 4,484 sqft
Price per Sqft $120
Subdivision Abbington Woods
MLS Listing ID 3593683
Sold Date 08/06/20
Style Transitional
Bedrooms 4
Full Baths 4
Half Baths 1
HOA Fees $46/qua
HOA Y/N 1
Abv Grd Liv Area 3,290
Year Built 2002
Lot Size 1.000 Acres
Acres 1.0
Lot Dimensions 43560
Property Description
Look no further your dream home awaits! Peace & quite await as this gorgeous home is nestled on a private & wooded 1 acre cul-de-sac lot that backs up to a the wooded Auten nature preserve. Meticulously maintained with an open floor plan, 4 bedrooms 4/1 baths, tons of natural lighting & open floor plan. The Great Room features a wall of windows & 2 story ceiling to let in lots of natural light. Chefs will love the HUGE kitchen, granite counters, gas cook top, large eat-at bar, double oven & stainless steel appliances that is perfect for entertaining including an expansive back deck with lovely screened porch. Huge Master suite on main with a luxury bath, tile shower & marble counter. Spacious secondary bedrooms with lots of unfinished spaces for potential 3rd floor & media room or storage. The basement is truly the hobbyist's paradise. Large work area that is currently being used as a woodworking shop. Virtual walk through! https://postcardub.wowvideotours.com/6105-mcilwaine-road
Location
State NC
County Mecklenburg
Zoning R
Rooms
Basement Basement, Basement Shop, Partially Finished
Main Level Bedrooms 1
Interior
Interior Features Attic Walk In, Breakfast Bar, Built-in Features, Cable Prewire, Garden Tub, Pantry, Tray Ceiling(s), Walk-In Closet(s), Walk-In Pantry
Heating Central, Forced Air, Natural Gas
Cooling Attic Fan, Ceiling Fan(s)
Flooring Carpet, Tile, Wood
Fireplaces Type Gas Log, Living Room, See Through
Fireplace true
Appliance Dishwasher, Disposal, Double Oven, ENERGY STAR Qualified Dishwasher, Exhaust Fan, Gas Cooktop, Gas Water Heater, Microwave, Plumbed For Ice Maker, Wall Oven
Exterior
Garage Spaces 3.0
Community Features Outdoor Pool, Playground, Tennis Court(s)
Utilities Available Cable Available, Gas
Waterfront Description None
Roof Type Composition
Parking Type Attached Garage
Garage true
Building
Lot Description Cul-De-Sac, Level, Wooded
Foundation Other - See Remarks
Builder Name Caulkin
Sewer Public Sewer
Water City
Architectural Style Transitional
Level or Stories Two
Structure Type Fiber Cement,Stone Veneer,Wood
New Construction false
Schools
Elementary Schools Barnette
Middle Schools Bradley
High Schools Hopewell
Others
HOA Name Cedar Management
Restrictions No Restrictions
Acceptable Financing Cash, Conventional
Listing Terms Cash, Conventional
Special Listing Condition None
Read Less
© 2024 Listings courtesy of Canopy MLS as distributed by MLS GRID. All Rights Reserved.
Bought with Stephanie Luther • Allen Tate University
GET MORE INFORMATION




