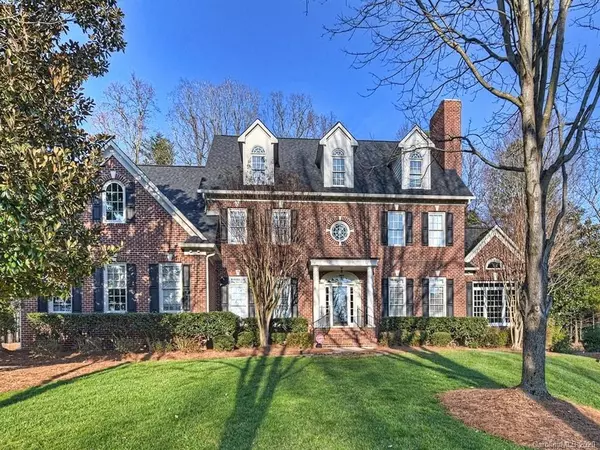For more information regarding the value of a property, please contact us for a free consultation.
15736 Ballantyne Country Club DR Charlotte, NC 28277
Want to know what your home might be worth? Contact us for a FREE valuation!

Our team is ready to help you sell your home for the highest possible price ASAP
Key Details
Sold Price $850,000
Property Type Single Family Home
Sub Type Single Family Residence
Listing Status Sold
Purchase Type For Sale
Square Footage 4,914 sqft
Price per Sqft $172
Subdivision Ballantyne Country Club
MLS Listing ID 3594532
Sold Date 03/30/20
Style Traditional
Bedrooms 5
Full Baths 4
Half Baths 1
HOA Fees $57
HOA Y/N 1
Year Built 1997
Lot Size 0.480 Acres
Acres 0.48
Lot Dimensions 45x175x101x101x175
Property Description
Beautiful Ballantyne Country Club home with wonderful floor plan on private cul-de-sac lot! Owners have taken meticulous care. Newly finished hardwood floors, new paint throughout, gorgeous kitchen with Thermador appliances, luxury master suite with trey ceiling, built-ins, walk in closet, newer tile and frameless shower in bath, carpet replaced in past 2 years, roof (2019), Nest HVAC systems (2017 & 2019), tankless water heater(2018). Formals, heavy moldings, transom windows, private study with vaulted ceiling and fireplace,kitchen open to family room with wet bar, guest suite on main, bonus room with back stairway. Walk up attic with ample storage may be finished by buyers for additional room. CPI security system. 3-car garage. Huge terrace with wooded views and easy access to walking trail. This home has it all!
Location
State NC
County Mecklenburg
Interior
Interior Features Attic Walk In, Breakfast Bar, Built Ins, Cable Available, Kitchen Island, Open Floorplan, Pantry, Tray Ceiling, Vaulted Ceiling, Walk-In Closet(s), Walk-In Pantry, Wet Bar, Whirlpool
Heating Central, Gas Hot Air Furnace, Multizone A/C, Zoned
Flooring Carpet, Tile, Wood
Fireplaces Type Family Room, Gas Log, Vented, Living Room, Other
Fireplace true
Appliance Cable Prewire, Ceiling Fan(s), Convection Oven, Gas Cooktop, Dishwasher, Disposal, Double Oven, Plumbed For Ice Maker, Microwave, Security System
Exterior
Exterior Feature In-Ground Irrigation, Terrace
Community Features Clubhouse, Dog Park, Fitness Center, Golf, Outdoor Pool, Playground, Pond, Recreation Area, Security, Sidewalks, Street Lights, Tennis Court(s), Walking Trails
Roof Type Shingle
Parking Type Attached Garage, Garage - 3 Car, Side Load Garage
Building
Lot Description Cul-De-Sac, Wooded
Building Description Brick,Stucco, 2 Story
Foundation Crawl Space
Sewer Public Sewer
Water Public
Architectural Style Traditional
Structure Type Brick,Stucco
New Construction false
Schools
Elementary Schools Ballantyne
Middle Schools Community House
High Schools Ardrey Kell
Others
HOA Name FirstService Residential
Acceptable Financing Cash, Conventional
Listing Terms Cash, Conventional
Special Listing Condition None
Read Less
© 2024 Listings courtesy of Canopy MLS as distributed by MLS GRID. All Rights Reserved.
Bought with Dianne McKnight • RE/MAX Executive
GET MORE INFORMATION




