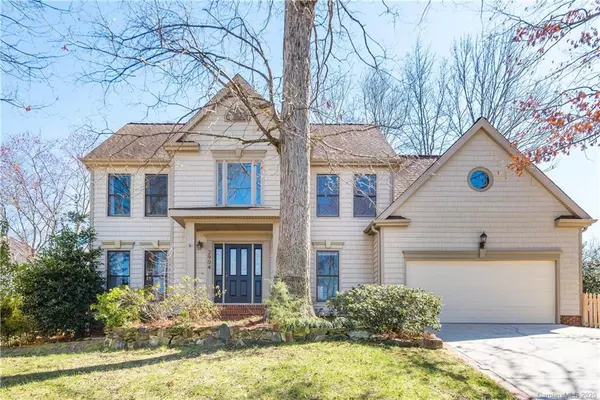For more information regarding the value of a property, please contact us for a free consultation.
2904 Treasure Hill CT Matthews, NC 28105
Want to know what your home might be worth? Contact us for a FREE valuation!

Our team is ready to help you sell your home for the highest possible price ASAP
Key Details
Sold Price $347,500
Property Type Single Family Home
Sub Type Single Family Residence
Listing Status Sold
Purchase Type For Sale
Square Footage 2,814 sqft
Price per Sqft $123
Subdivision Brightmoor
MLS Listing ID 3595806
Sold Date 04/15/20
Style Colonial
Bedrooms 4
Full Baths 2
Half Baths 1
HOA Fees $39/qua
HOA Y/N 1
Year Built 1989
Lot Size 0.283 Acres
Acres 0.283
Property Description
Private cul-de-sac location and great floor plan in popular and convenient Brightmoor. Eat-in kitchen opens to family room with vaulted ceiling, built-in bookshelves and gas fireplace. Separate living and dining, plus study. Upstairs has four bedrooms, including a large master suite. Updated bathrooms, newer appliances, and recent interior paint and light fixtures. All carpet replaced 2019. Bedroom closet systems installed. Low maintenance vinyl siding with beautiful cedar-shake design and transferable lifetime limited warranty. Oversized two-car garage with workbench. Parking pad for third vehicle. Deck overlooks private backyard that is fully enclosed by new wood fence. Architectural shingle roof. Large storage shed. All window treatments convey except for curtains in front center bedroom. Brightmoor has two swimming pools, tennis courts, playground and a greenway, all covered by HOA dues. Convenient to shopping and restaurants. Only 25 minutes to downtown Charlotte and Southpark.
Location
State NC
County Mecklenburg
Interior
Interior Features Attic Stairs Pulldown, Built Ins, Garden Tub, Skylight(s), Vaulted Ceiling, Window Treatments
Heating Central, Gas Hot Air Furnace, Multizone A/C, Zoned
Flooring Carpet, Tile, Wood
Fireplaces Type Family Room, Gas Log
Fireplace true
Appliance Ceiling Fan(s), Disposal, Dryer, Dishwasher, Gas Range, Microwave, Refrigerator, Washer, Electric Oven
Exterior
Exterior Feature Fence, Shed(s)
Community Features Outdoor Pool, Playground, Sidewalks, Tennis Court(s), Walking Trails
Roof Type Shingle
Parking Type Attached Garage, Driveway, Parking Space - 4+
Building
Lot Description Cul-De-Sac, Wooded
Building Description Vinyl Siding, 2 Story
Foundation Crawl Space
Sewer Public Sewer
Water Public
Architectural Style Colonial
Structure Type Vinyl Siding
New Construction false
Schools
Elementary Schools Matthews
Middle Schools Crestdale
High Schools Butler
Others
HOA Name Hawthorne Management
Acceptable Financing Cash, Conventional
Listing Terms Cash, Conventional
Special Listing Condition None
Read Less
© 2024 Listings courtesy of Canopy MLS as distributed by MLS GRID. All Rights Reserved.
Bought with Aaron Bieler • Our State Realty LLC
GET MORE INFORMATION




