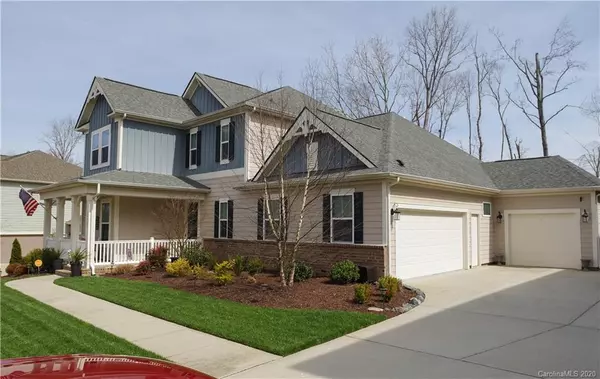For more information regarding the value of a property, please contact us for a free consultation.
10925 Vanguard Pkwy Huntersville, NC 28078
Want to know what your home might be worth? Contact us for a FREE valuation!

Our team is ready to help you sell your home for the highest possible price ASAP
Key Details
Sold Price $522,000
Property Type Single Family Home
Sub Type Single Family Residence
Listing Status Sold
Purchase Type For Sale
Square Footage 3,143 sqft
Price per Sqft $166
Subdivision Vermillion
MLS Listing ID 3601578
Sold Date 07/13/20
Style Other
Bedrooms 4
Full Baths 3
Half Baths 1
Construction Status Completed
HOA Fees $45/ann
HOA Y/N 1
Abv Grd Liv Area 3,143
Year Built 2015
Lot Size 0.310 Acres
Acres 0.31
Lot Dimensions 90x150
Property Description
Do you dream of the perfect home for your family? Welcome to this stunning home in a highly desired community. An inviting neighborhood with everything to offer…swimming pool, playground, 2 restaurants and easy access to I-77 & 485, Birkdale Village, Lake Norman, Concord Mills, and Uptown Charlotte. Plenty of room for everyone with tons of space to entertain and a beautiful yard to enjoy on those nice spring & summer days. This warm and inviting home is loaded with designer upgrades and luxurious finishes. It is set on an unbelievably manicured 90' lot that backs up to a wooded greenspace. Master Down, with His and Hers closets and designer bath. 2nd Master and 2 other Bedrooms with a Separate Foyer Upstairs. Open floorplan for the whole family to enjoy. Don't miss this stunningly beautiful home! Schedule Today!
Location
State NC
County Mecklenburg
Zoning RES
Rooms
Main Level Bedrooms 1
Interior
Interior Features Attic Stairs Pulldown, Cable Prewire, Drop Zone, Garden Tub, Kitchen Island, Walk-In Closet(s), Walk-In Pantry
Heating Central, Forced Air, Natural Gas
Cooling Ceiling Fan(s)
Flooring Carpet, Tile, Wood
Fireplaces Type Gas Log, Great Room
Fireplace true
Appliance Dishwasher, Disposal, Double Oven, Electric Oven, Exhaust Hood, Gas Range, Gas Water Heater, Microwave, Plumbed For Ice Maker, Self Cleaning Oven
Exterior
Exterior Feature In-Ground Irrigation, Lawn Maintenance, Other - See Remarks
Garage Spaces 3.0
Fence Fenced
Community Features Outdoor Pool, Playground, Sidewalks, Street Lights, Walking Trails
Waterfront Description None
Roof Type Shingle
Garage true
Building
Lot Description Corner Lot, Level
Foundation Slab
Sewer Public Sewer
Water City
Architectural Style Other
Level or Stories Two
Structure Type Brick Partial,Fiber Cement
New Construction false
Construction Status Completed
Schools
Elementary Schools Unspecified
Middle Schools Unspecified
High Schools Unspecified
Others
Acceptable Financing Cash, Conventional, FHA, VA Loan
Listing Terms Cash, Conventional, FHA, VA Loan
Special Listing Condition None
Read Less
© 2024 Listings courtesy of Canopy MLS as distributed by MLS GRID. All Rights Reserved.
Bought with Brian Taylor • DreamLine Realty LLC



