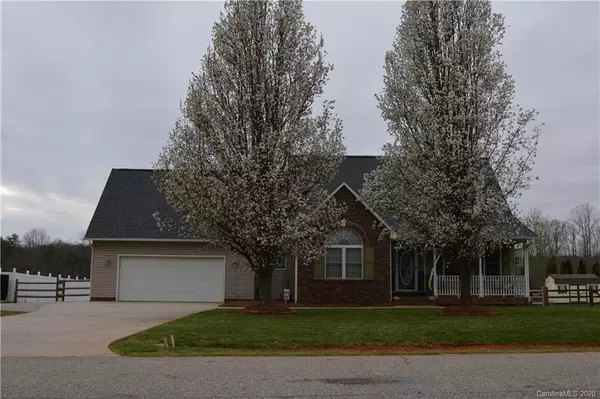For more information regarding the value of a property, please contact us for a free consultation.
1455 Mill Wheel DR Salisbury, NC 28146
Want to know what your home might be worth? Contact us for a FREE valuation!

Our team is ready to help you sell your home for the highest possible price ASAP
Key Details
Sold Price $243,000
Property Type Single Family Home
Sub Type Single Family Residence
Listing Status Sold
Purchase Type For Sale
Square Footage 2,241 sqft
Price per Sqft $108
Subdivision Olde Mill
MLS Listing ID 3603726
Sold Date 06/03/20
Bedrooms 3
Full Baths 2
Half Baths 1
HOA Fees $11/ann
HOA Y/N 1
Year Built 2002
Lot Size 0.460 Acres
Acres 0.46
Property Description
Fantastic 3 bedroom 2.5 bathroom home in the ever so charming Olde Mill neighborhood. The master w/ tray ceilings is on the main and has a very spacious master bath with double vanities, a jetted tub and a large walk in closet. Kitchen has tons of cabinet space, pantry and a built in desk perfect for office work or a coffee bar aswell as a breakfast nook nestled into the bay window. Upstairs sports two additional bedrooms with a jack and jill style bathroom and an oversized bonus room with unlimited options for use! Beautiful hardwoods and tile throughout the living, dining and kitchen areas and carpeted bedrooms. NEW ROOF installed 2019. A large fenced in backyard with storage building and swingset included. It also has a large deck with a pergola, paved sidewalks along the front and back of the house, a covered front porch and so much more!! Call and schedule your showing today!
Location
State NC
County Rowan
Interior
Interior Features Attic Other, Cable Available, Garden Tub, Pantry, Tray Ceiling, Walk-In Closet(s)
Heating Central, Heat Pump, Heat Pump
Flooring Carpet, Tile, Vinyl, Wood
Fireplace false
Appliance Ceiling Fan(s), Cable Prewire, Dishwasher, Electric Dryer Hookup, Electric Range, Exhaust Fan, Plumbed For Ice Maker, Microwave, Refrigerator, Electric Oven
Exterior
Exterior Feature Fence, Fire Pit, Shed(s)
Roof Type Shingle
Parking Type Driveway, Garage - 2 Car, Garage Door Opener
Building
Lot Description Level
Building Description Brick Partial,Vinyl Siding, 2 Story
Foundation Crawl Space
Sewer Septic Installed
Water Well
Structure Type Brick Partial,Vinyl Siding
New Construction false
Schools
Elementary Schools Unspecified
Middle Schools Unspecified
High Schools Unspecified
Others
Acceptable Financing Cash, Conventional, FHA, USDA Loan, VA Loan
Listing Terms Cash, Conventional, FHA, USDA Loan, VA Loan
Special Listing Condition None
Read Less
© 2024 Listings courtesy of Canopy MLS as distributed by MLS GRID. All Rights Reserved.
Bought with Kay Dover • Dover Realty & Associates, Inc.
GET MORE INFORMATION




